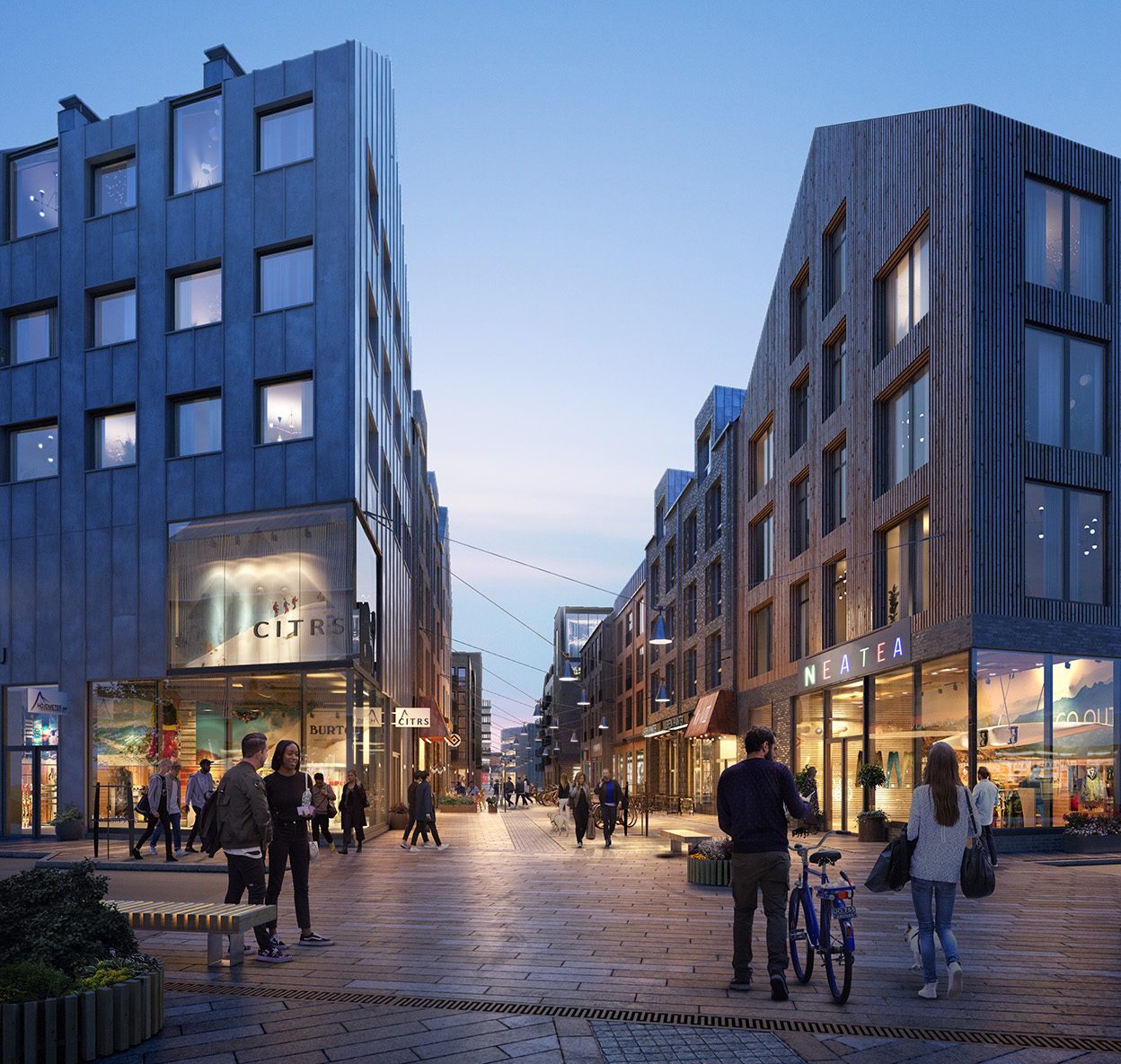
Wester+Elsner Archictects present at inauguration of Kiruna’s new centre
Some of the archiects whose ideas have helped shape Kiruna’s new city centre were at the inauguration ceremony to celebrate its official opening on 1st September this year.
“It has been incredibly good fun, challenging and a unique expereince. You probably won’t be part of something like this many times in your career”, says Wester+Elsner architect Kajsa Axelsson, who has been responsible for the project and traveled the long distance north with colleagues Martina Norrby and Karin Widell to join in the celebrations.
Significantly more of our employees have, of course, worked with Kiruna’s commercial district over the years. This extensive assignment began with the strategic planning of the entire retail district, and later the design of customer streets and interior squares, right down to store concepts and interiors for many of the businesses that were moved. The work took place in close collaboration with Kirunabostäder, LKAB and Luleå-based design architects Stark arkitekter.
A quick recap
In 2013 White Architects, in collaboration with Norwegian-based Ghilardi+Hellsten, were named winners in a competition to design Kiruna’s city centre. The winning concept was based on a neighbourhood environment with streets radiating out from the City Hall square. A detailed development plan based on this idea was then drawn up which specified dimensions and content.
“This meant we had a lot to work with from the start”, says Kajsa Axelsson.
“Our challenge was to intertwine the flows of the pedestrian streets, which stretch from the square at one end to the traditionally car-borne volume trade at the other”.
“Another consideration was the size of the city blocks. Some of them were as big as Åhlén’s city in Stockholm, which is, of course, enormous in relation to the scale of the smaller city of Kiruna. So we have worked extensively on making the lower level open and accessible from all sides while avoiding dead-ends as much as possible”, says Kajsa.
Logistics are important in a shopping district. By factoring in easily accessible loading zones, delivery vehicles can drive through the neighbourhood without having to reverse or disturb residents.
The city’s more visible design elements are strongly influenced by the region’s materials and cultural history.
“We have worked a lot with what we perceive to be Kiruna’s DNA – nature, the mountains and local stone. And also leading-edge technology and the connection with the sky above. We have generous entrances for both light and darkness through the use of roof lanterns. In the interior environments we have used sustainable local materials that age well as much as possible – especially wood, which provides warmth and tactility”.
Something that made a strong impression on us as architects during the project have been Kiruna’s business owners. The level of commitment and service they have shown is extraordinary, and several of them manage businesses that have existed for generations. Moving the city, the pandemic and the present unsettled state of the world have presented significant challenges. Now Kajsa Axelsson and her colleagues hope that the opening can represent a positive new start for Kiruna.
“Our hope is that the business owners will support one another in this new environment. And of course that it will be a place where Kiruna residents and visitors will enjoy themselves. The city centre will now continue to grow with additional travel hubs and more housing ”, says Kajsa Axelsson.
Feel free to contact us if you want to find out more about our work with Kiruna’s retail district.
Project architect Kajsa Axelsson, Tel: 08 402 68 81
Email: kajsa.axelsson@wester-elsner.se
