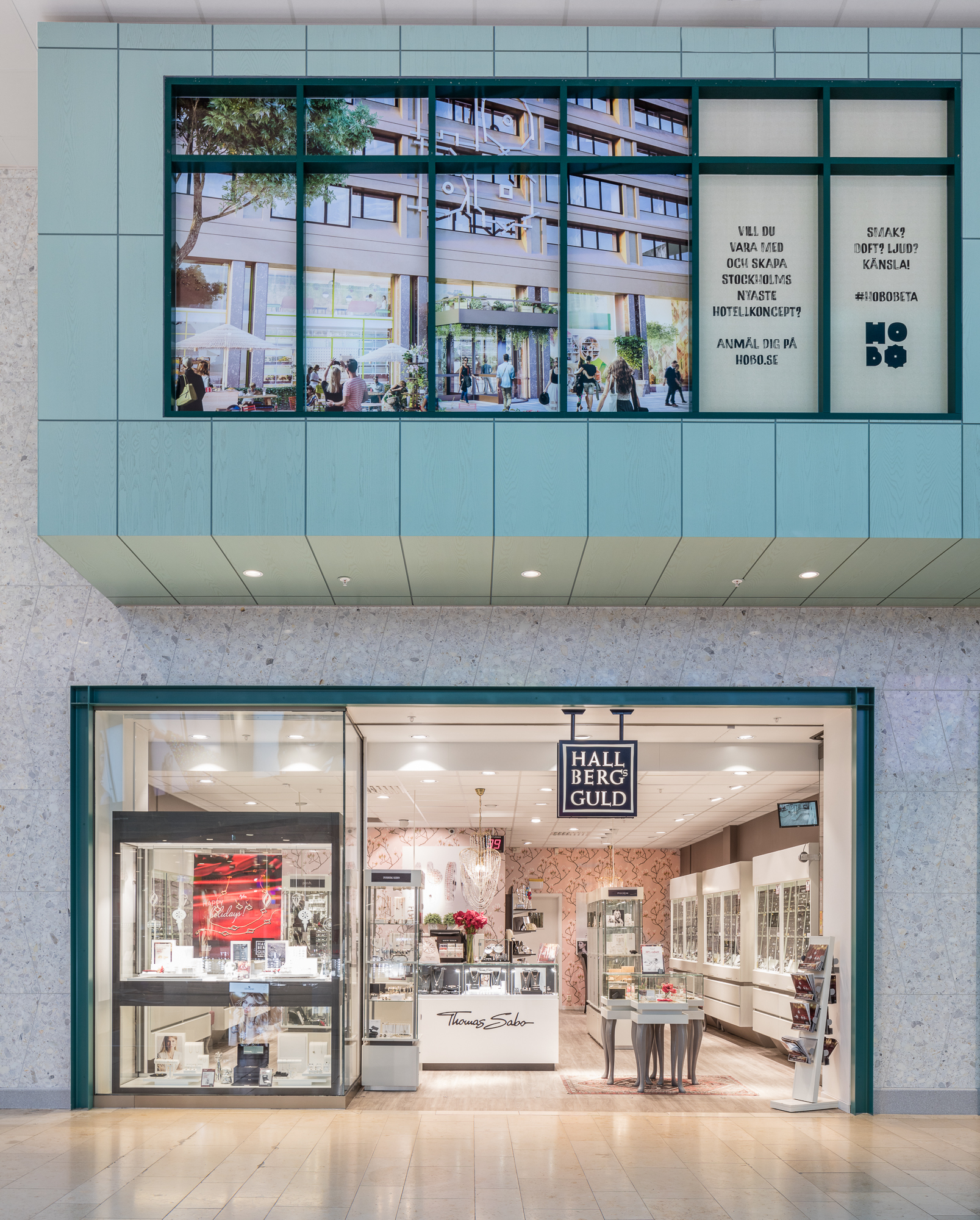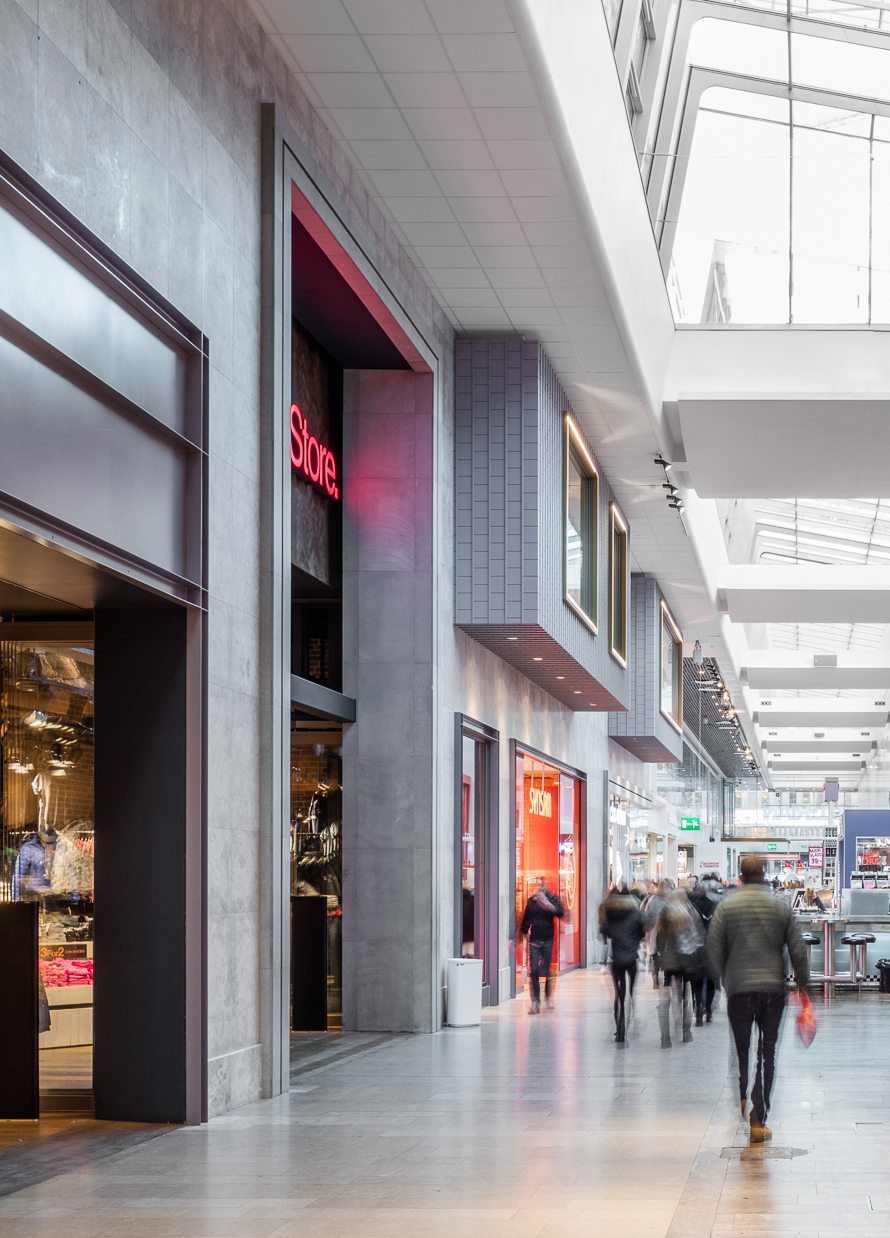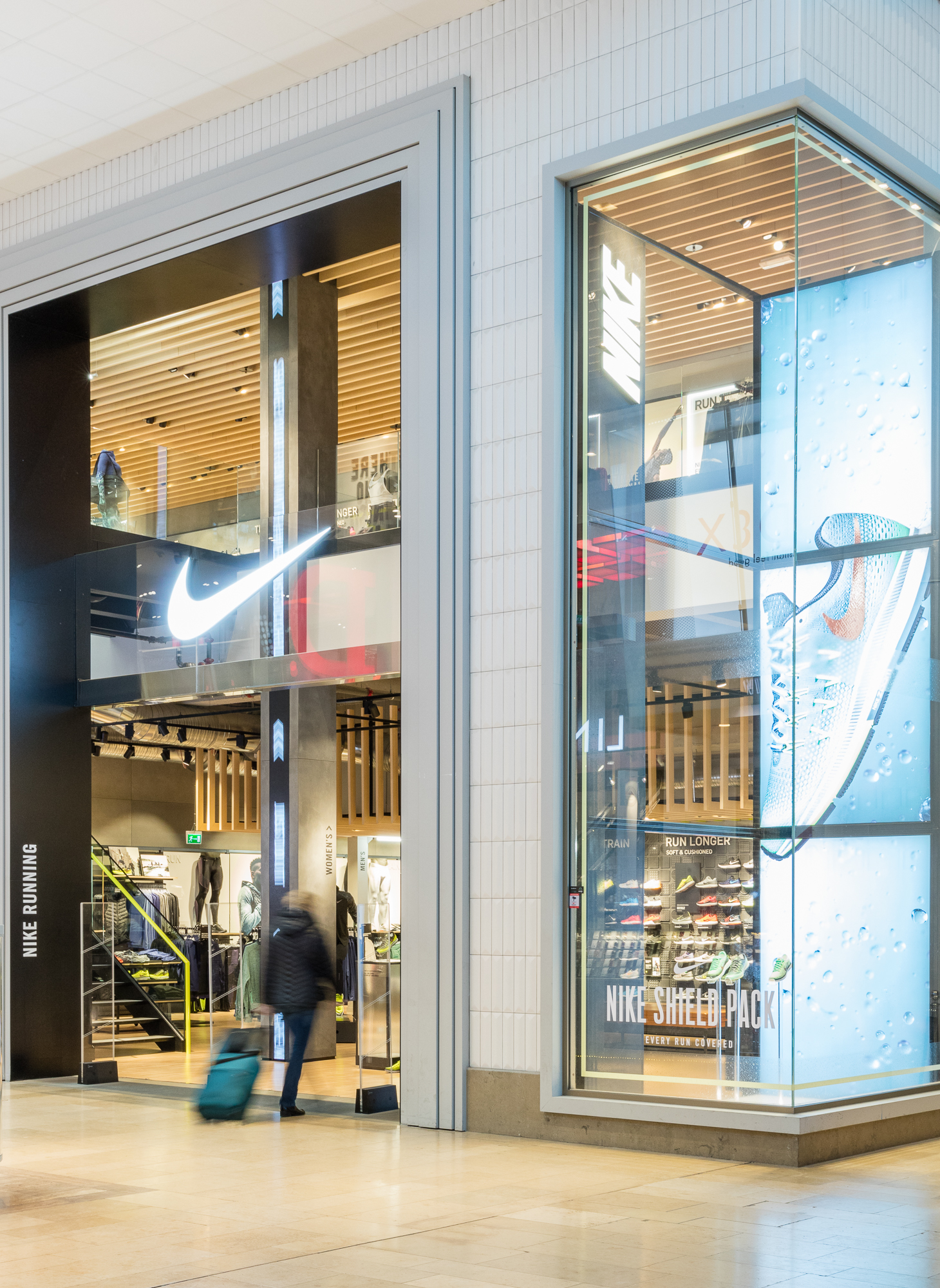AN INTEGRATED MEETING PLACE
Mixing things up with lively urban vibes

Wester + Elsner Architects has been involved in developing a vision and concept for the future of retail and meeting places, and has also developed and designed new stores in the T33 property. The facades of the new stores have been designed with attention to detail and with materials that can withstand close inspection. Our design strives for positive diversity, with the goal of creating an inspiring and varied environment where each store has its own unique setting.
Now that AMF has transformed the entire Kvarteret Trollhättan with ‘Urban Escape’ as its overall theme, Gallerian has developed in symbiosis with the new hotels, offices, roof parks and squares. Our ambition was for the shopping centre to become better integrated with its surroundings, with several new routes through the premises and new active, open facades. Fresh urban qualities were added and the shopping centre strengthened its role as an attractive meeting place that contributes to the positive development of the city.


