Old meets new among the treetops
Handelsbanken’s Södergarn training centre on Lidingö is facing extensive renovation work. In phase 1, the main building was refurbished with the main focus on public social areas, a new restaurant kitchen, improved technology and ventilation, while parts of the basement were renovated. The project consists mainly of remodelling the existing main building, but also includes an extension in the sensitive park environment surrounding the course yard.
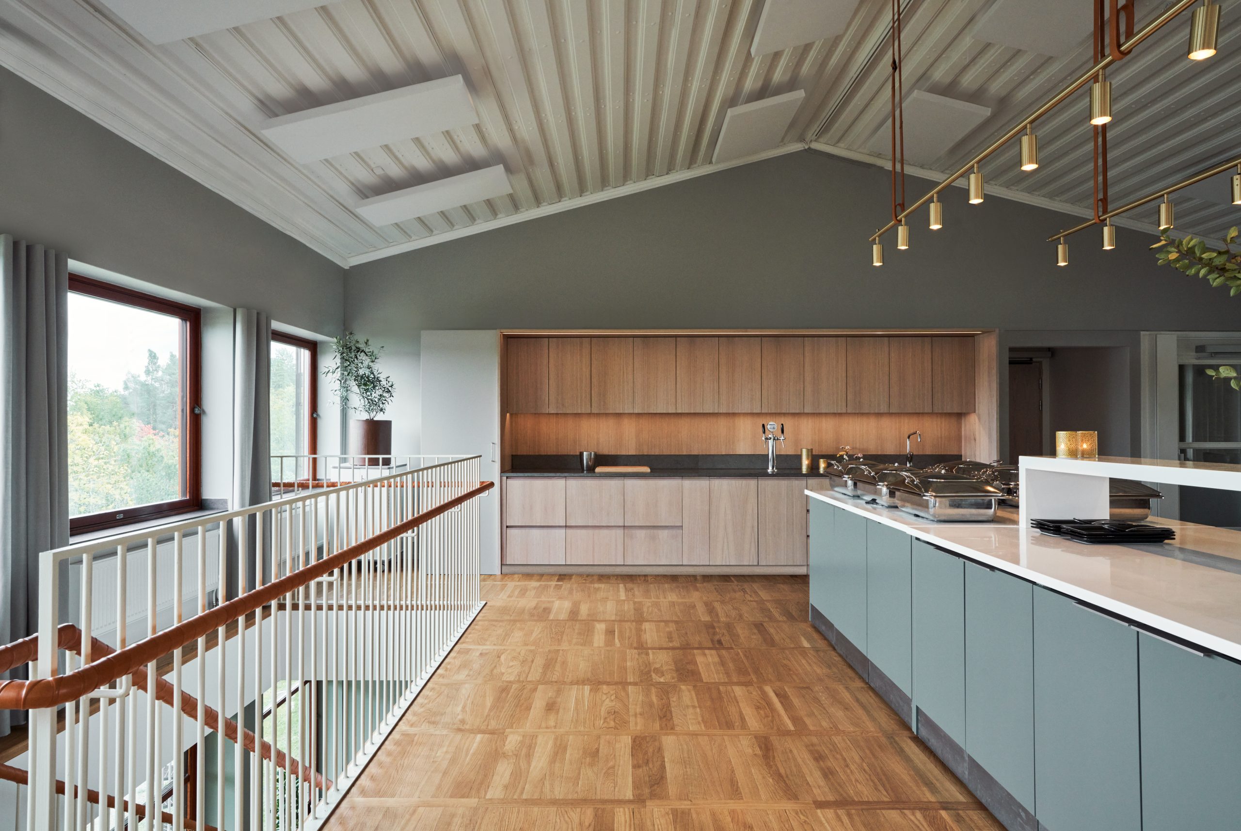
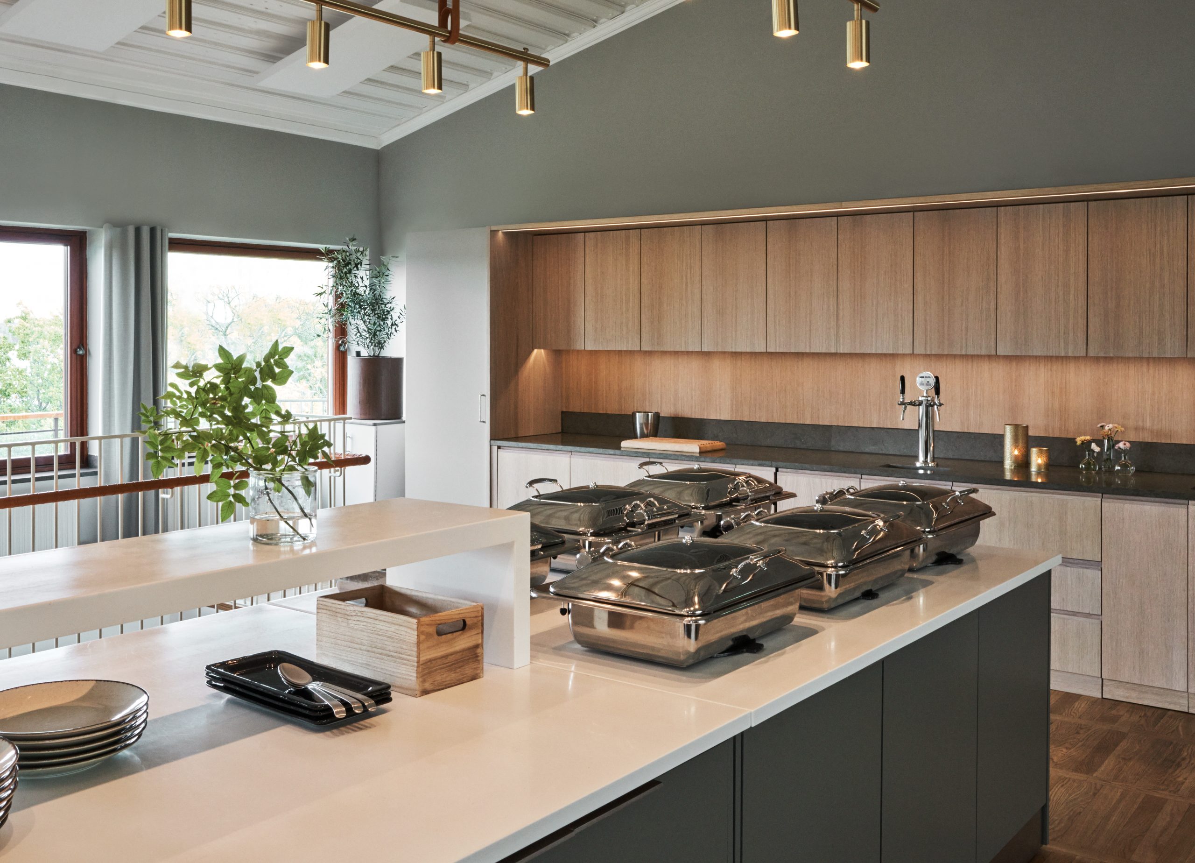
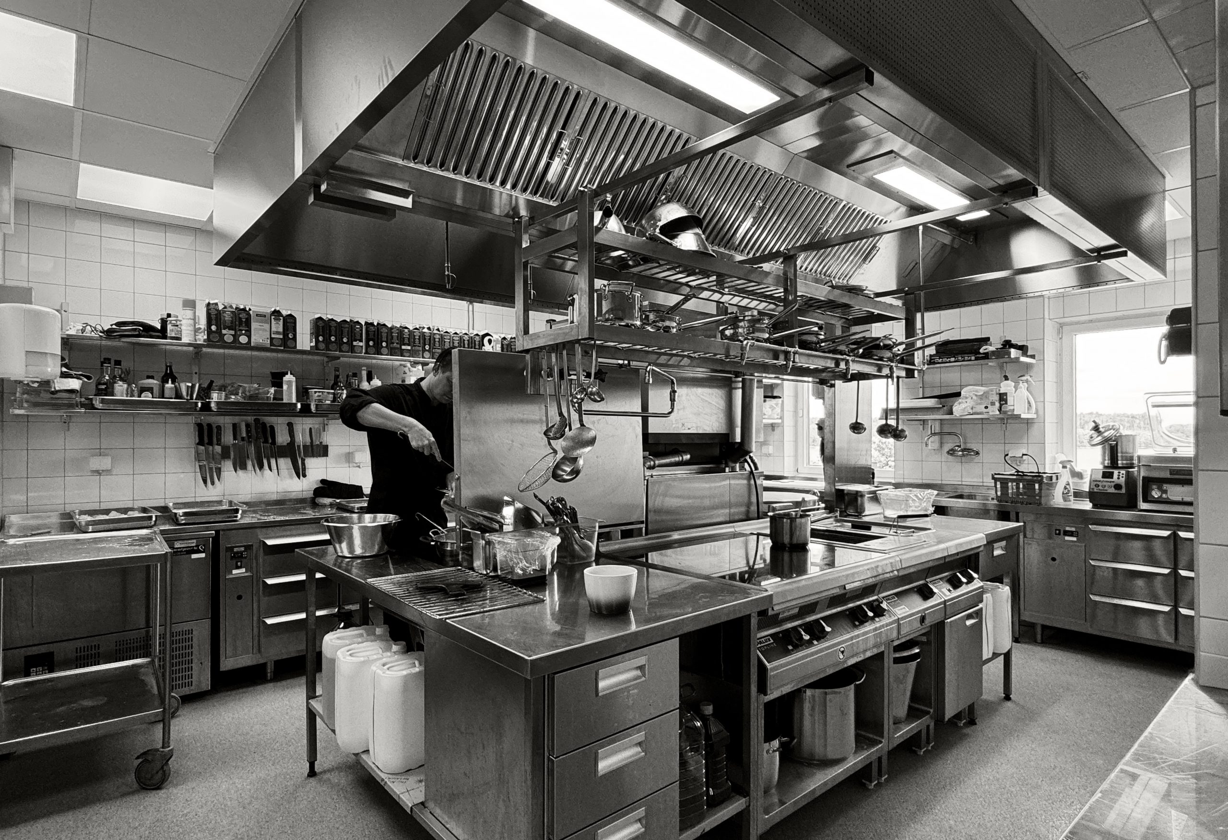
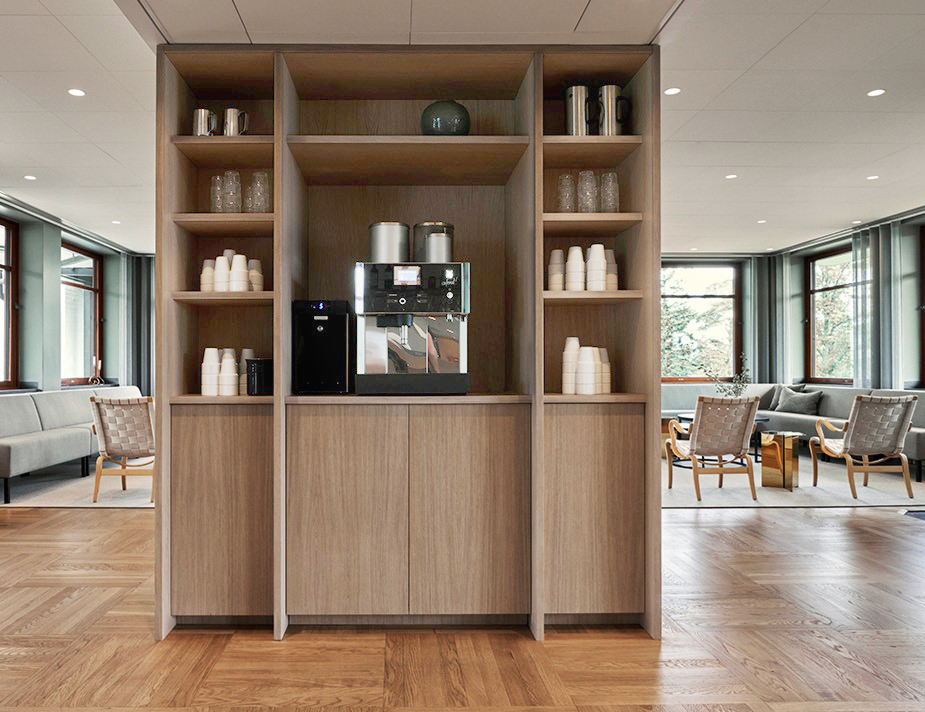
Work on the public social areas included, not least, a changed floor plan that improves the flows between the entrance, lounge, reception, office and lounge areas, as well as the dining room with a new staircase, including flows around the buffet, serving stations, etc.
The new floor plan allows both reprogrammed and new freed-up areas for both public parts and ‘back of house’ functions. New technology combined with better ergonomics and working environment was implemented together with new interior design where tonality, materials and colouring were given a major boost.
Emphasis was placed on respecting and utilising both the original architecture and the existing furnishings. Much of the furniture are therefore reused, while well-chosen additions together with an updated colour and material palette still give a completely new expression that ties in with the scenic surroundings and blurs the boundary between inside and outside.
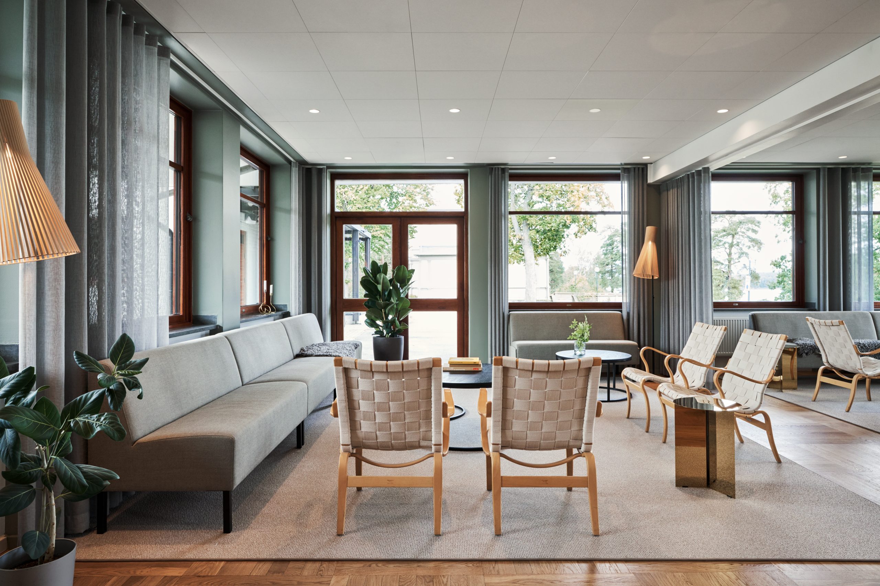
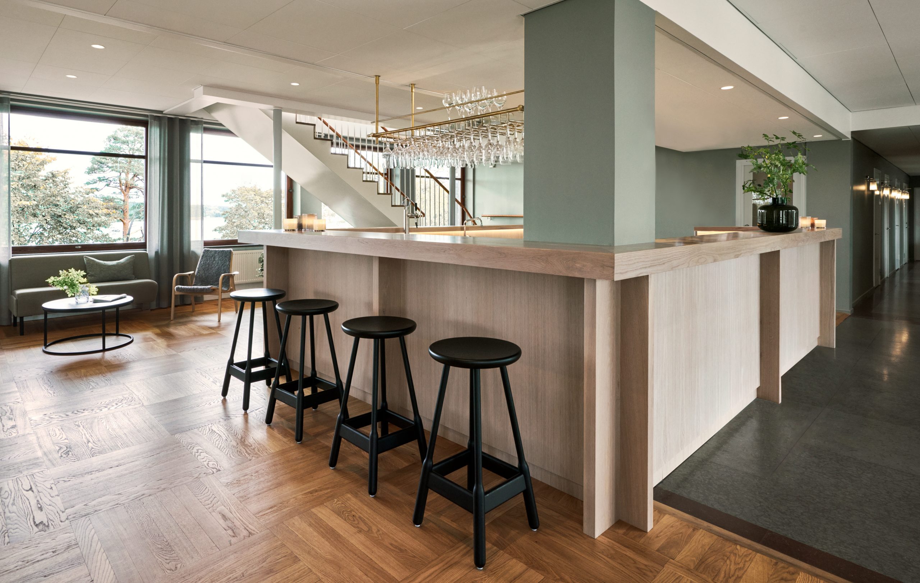
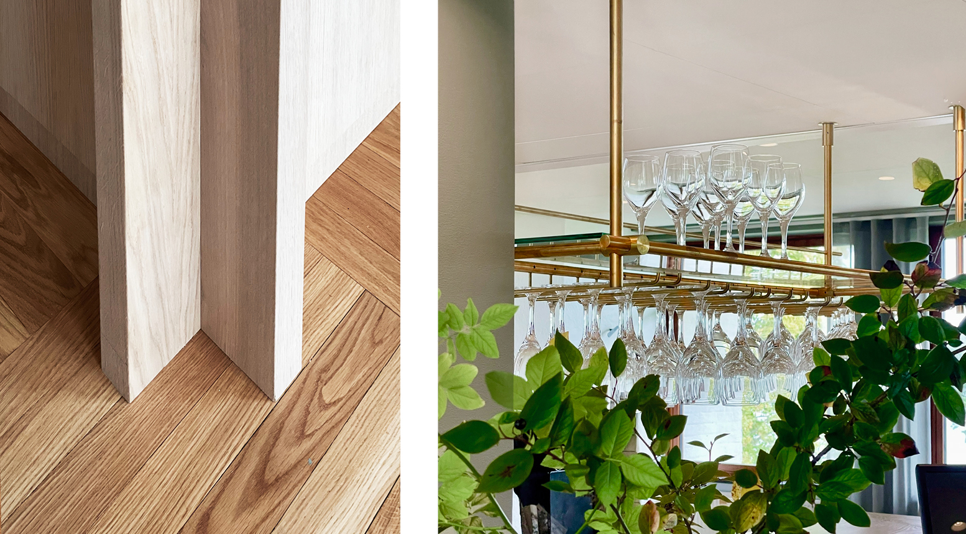
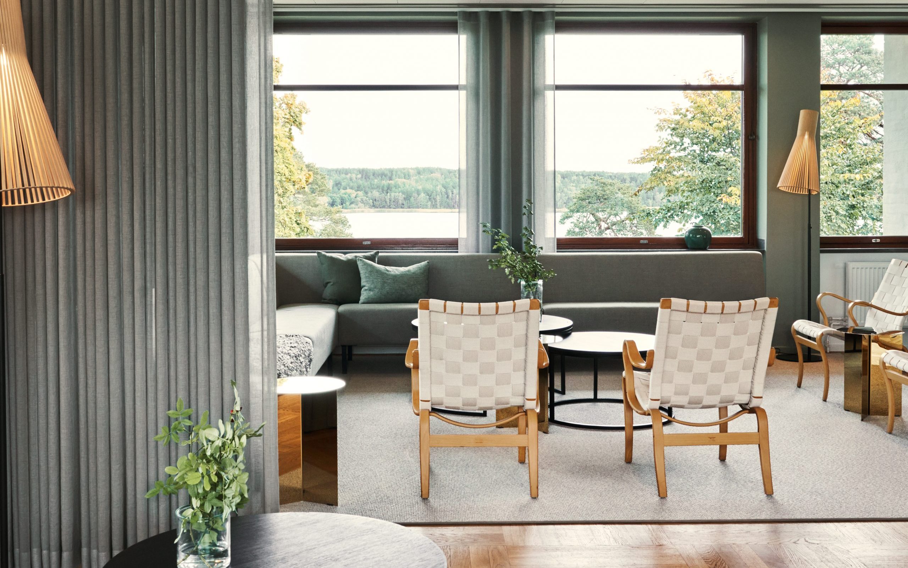
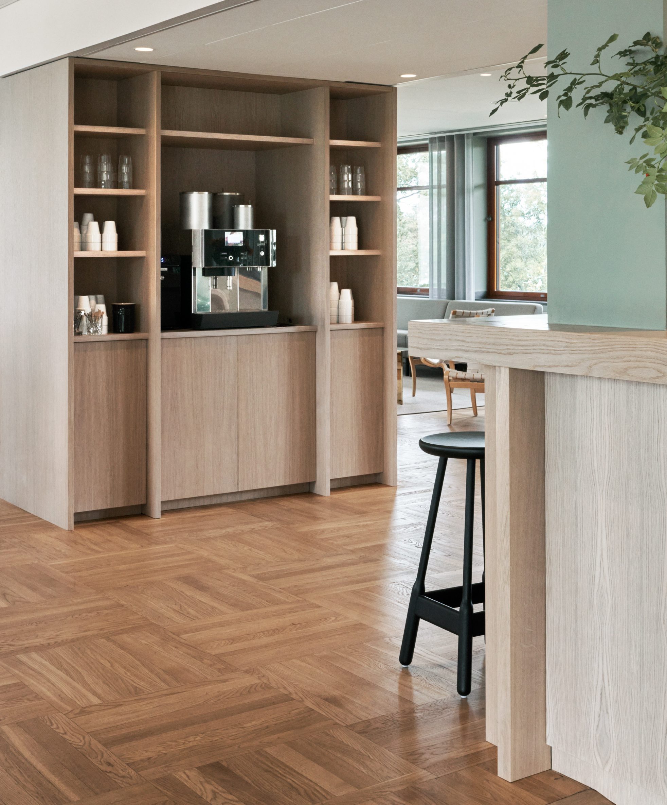
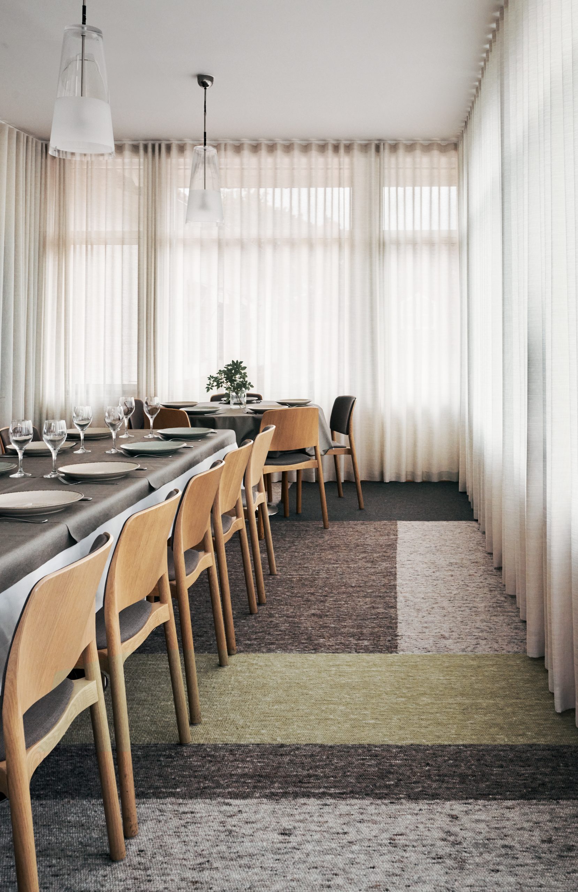
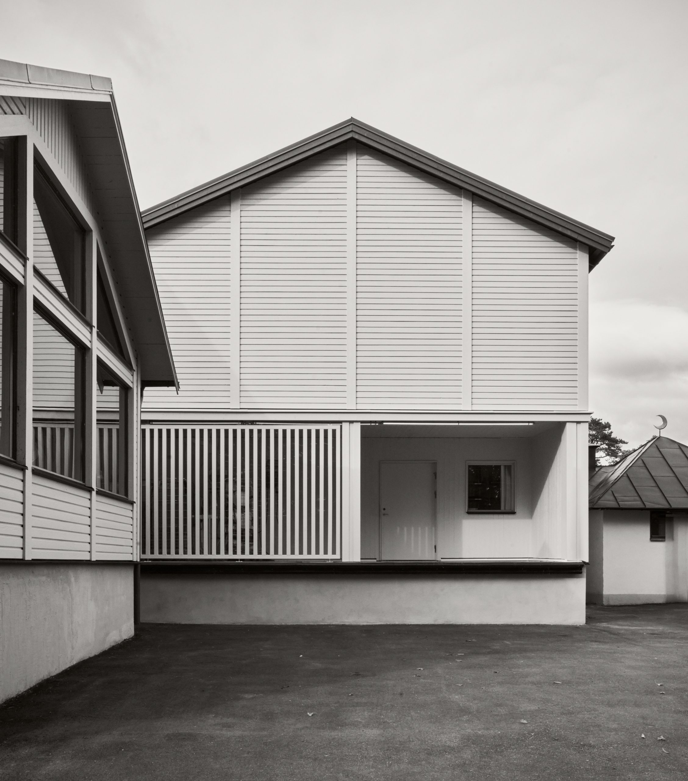
The small extension, the main purpose of which is to improve logistics between internal functions, the working environment for the kitchen staff and provide more efficient loading, comprises three levels of about 35-50 square metres per floor, enclosed in a carefully designed shell. The recessed loading bay is both functional and gives an organised impression that meets the surroundings in a gentle and discreet way.
