A small community centre with a big vision
Östberga Kulturhus has been received with great enthusiasm by the residents of the area since its opening in late summer 2018 and has established itself as a creative meeting place in Östberga, a suburb of Stockholm. In a small, efficient space in a former grocery store next to the neighbourhood square, children and young people share the space with older people for their daytime and evening activities. In addition to the library, the community centre consists of premises for education, meetings and activities, jointly used by the library, child and youth care, the Östberga Community Centre and Fryshuset, which offers physical activities and day activities for the elderly.
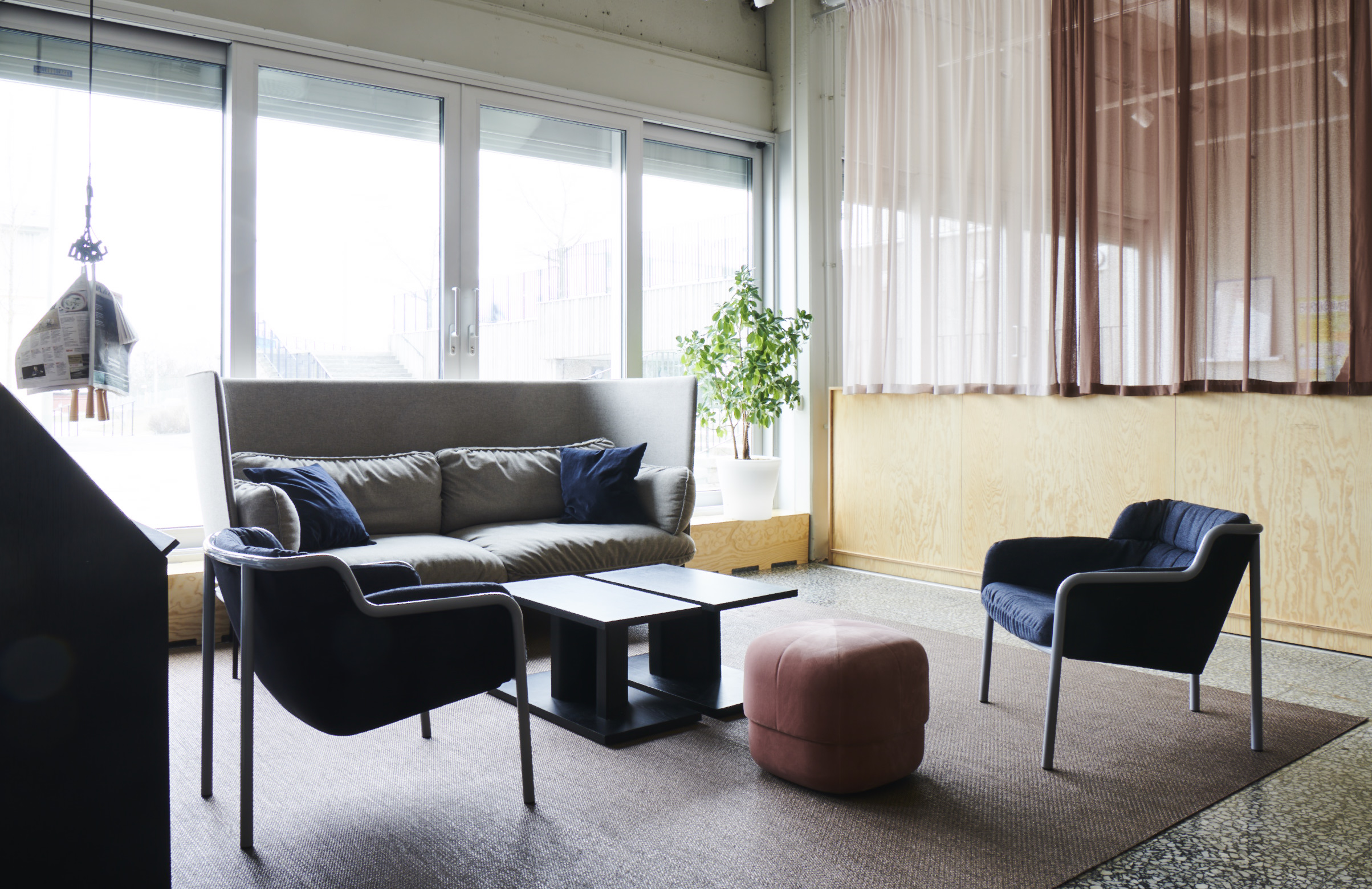
The Project Pilot
Wester+Elsner Architects has been the client’s architect from start to finish, i.e. from initial concept sketches, through the construction documentation phase to the completed building, including the interior design assignment for loose furnishings. Östberga Community Centre was a pilot project for the organisations and users involved, and the idea of collaborating within the same premises and sharing spaces and facilities was unbroken ground for those involved. Consequently, a major part of our architectural assignment was to act as a ‘pilot’ in this dialogue-driven process and, by extension, to give physical form and design to the entire project in order to make the idea of collaboration and shared use work in the best possible way.
The work as a pilot has included continuously leading workshops with users and following up dialogue and proposals that have satisfied the programme requirements and concrete objectives that we have formulated together. A cornerstone of a functioning dialogue-driven process is to formulate and illustrate a very concrete target image at an early stage that can serve as a steering document throughout the implementation.
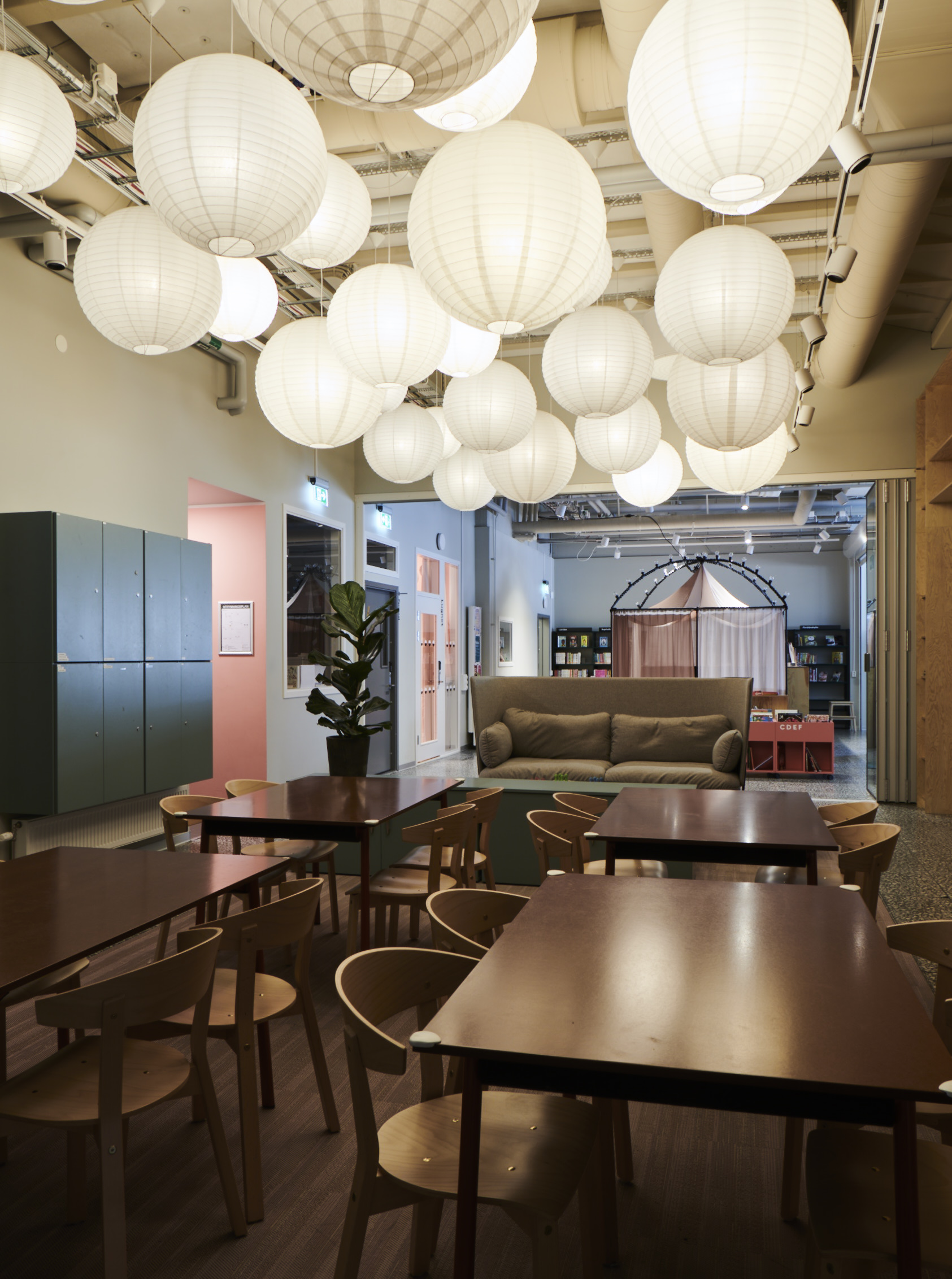
Promote interaction, meetings and contact but offer privacy
A key element in most of our projects is to create functional physical conditions for meetings and interaction between people through well-planned environments, as in Östberga KCommunity Centre. We have created favourable conditions for meetings through visual contact and collective flows of visitors. This is combined with secluded, smaller environments and areas for each activity that offer quieter and more private places where there is also the opportunity for them to make their own mark.
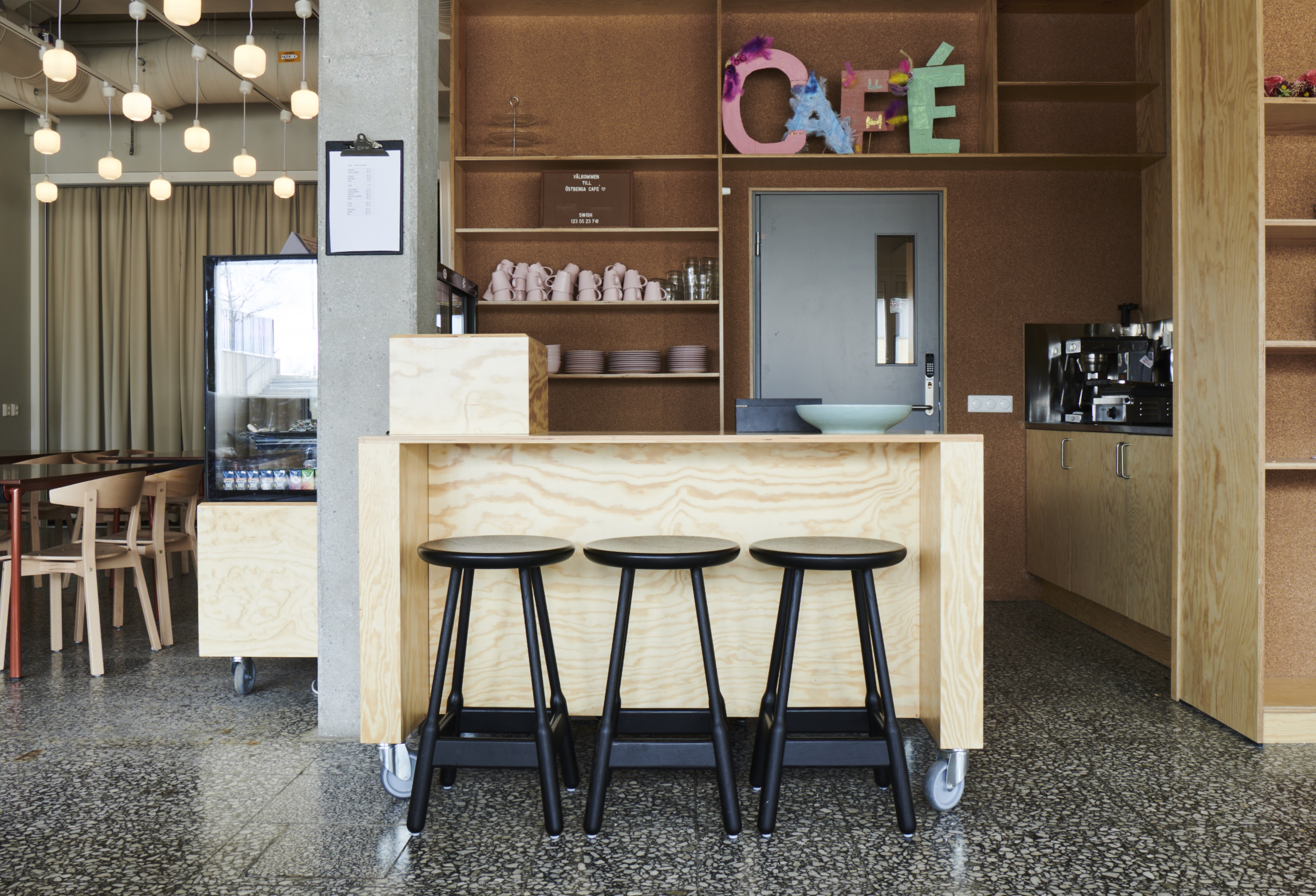
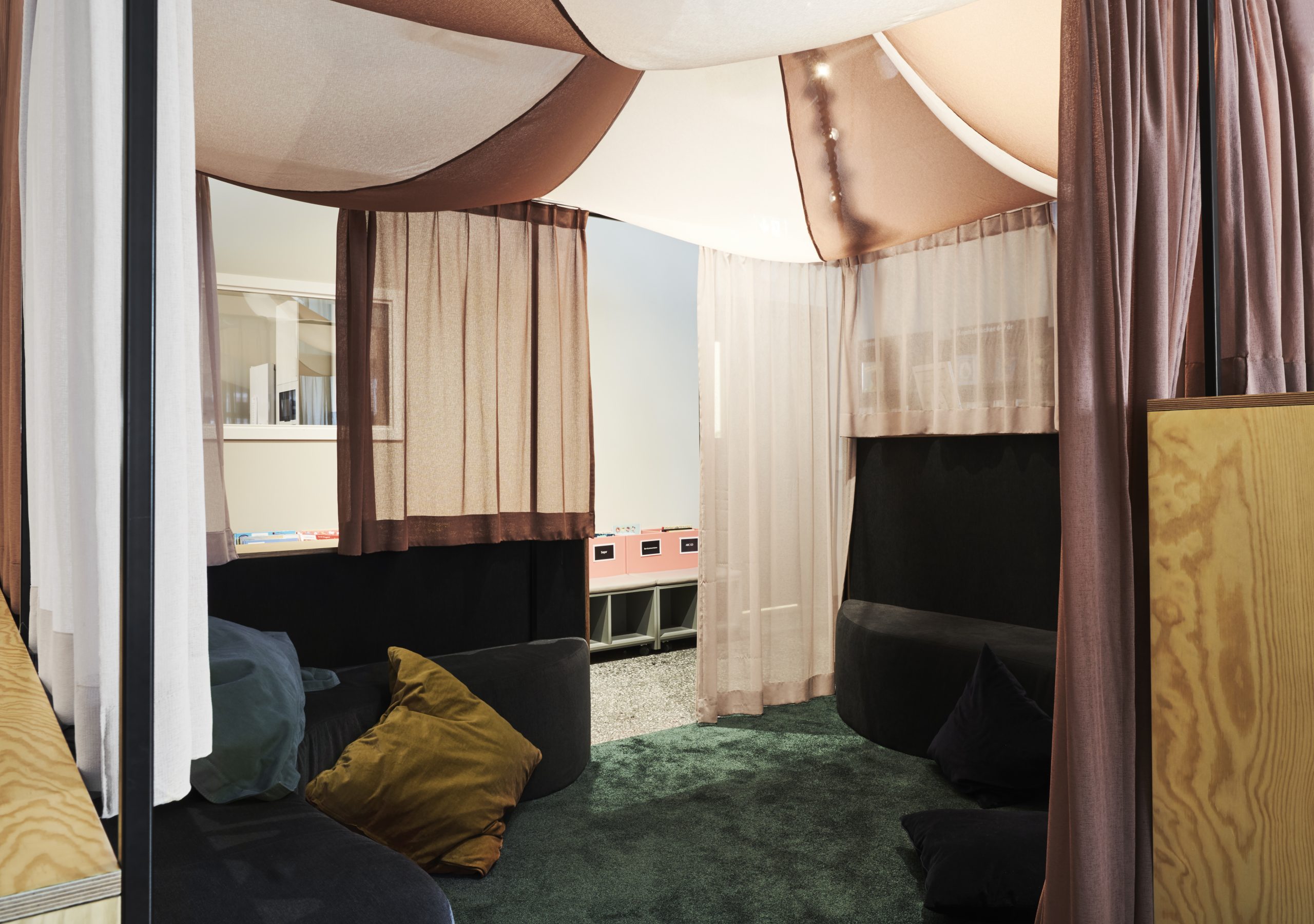
Combining generality and varied distinctiveness
In terms of design, it has been important to manage the need for flexibility and generality that shared use requires, while offering a variety of places and environments. The environments must also serve different purposes throughout the day and be usable by people of all ages and with different needs, which places demands on design, shell protection, etc. The possibility of growing into and sharing each other’s spaces has been solved with a number of strategically placed mobile walls so that a combination of openness and privacy can be offered in terms of shell protection, opening hours, etc. We have been just as careful in sorting and categorising the spaces based on their characteristics and nature (for example, quiet-active, adult-young, soft-rough, etc.) as we have been in planning them based on function.
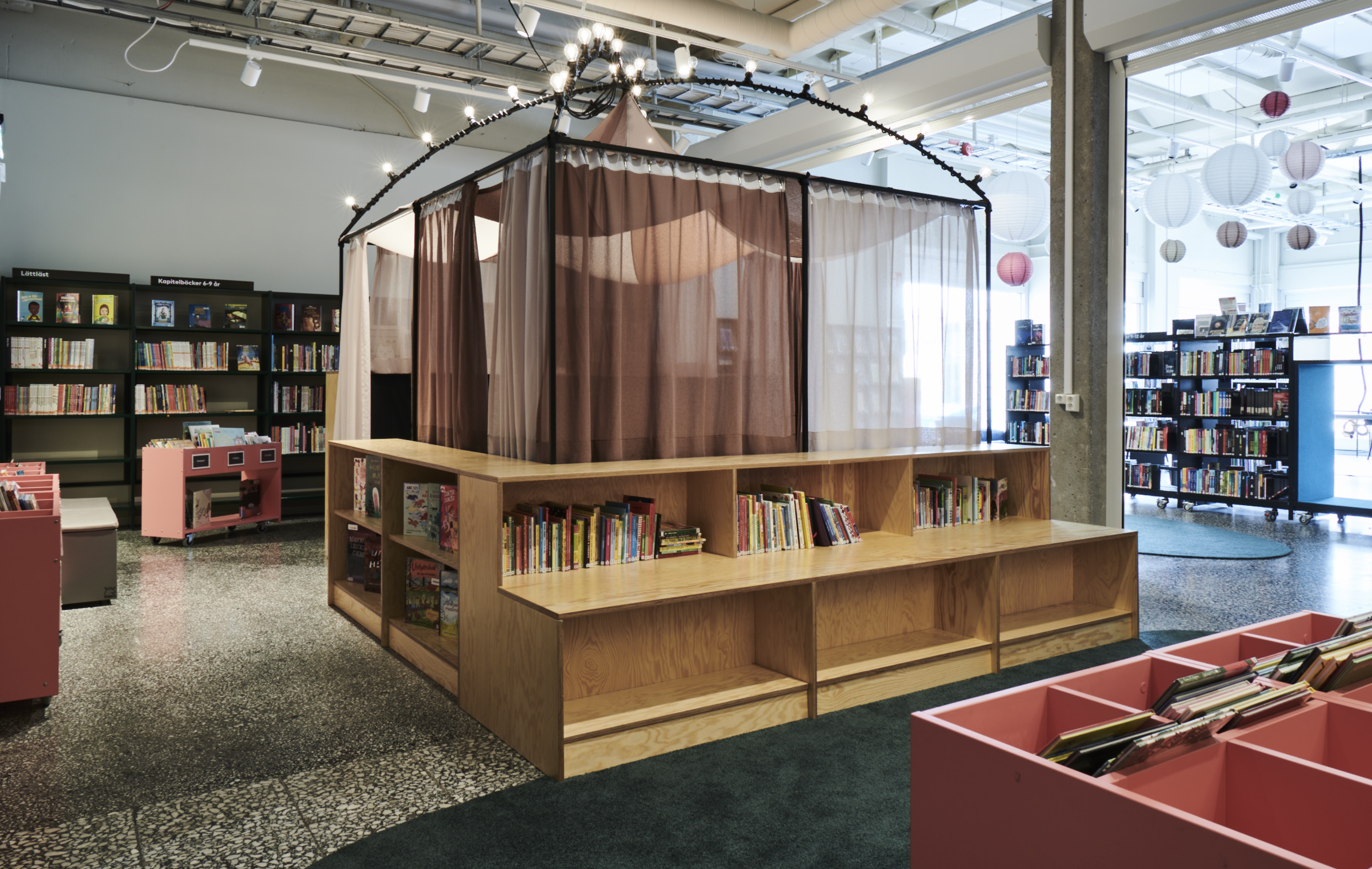
In our design, we have worked with a basic palette of natural, tactile materials that are existing from previous activities, such as raw concrete on pillars and terrazzo floors. We then supplemented the palette with other materials of a similar kind, with a durable character, such as plywood and cork. The basic palette becomes a foundation on which to build and can be flexibly developed. Zones are created through nuance differences and a scenographic addition of new elements, colours, furnishings, textiles and greenery. This provides a smooth transition between the different atmospheres and the different character of the zones, but still gives the whole building a unified expression. By allowing the spaces to be differentiated by colour, all the furnishings work together and can be combined, making for a more flexible multi-purpose building. For example, a chair from the library works well with the look inside the leisure area, and so on.
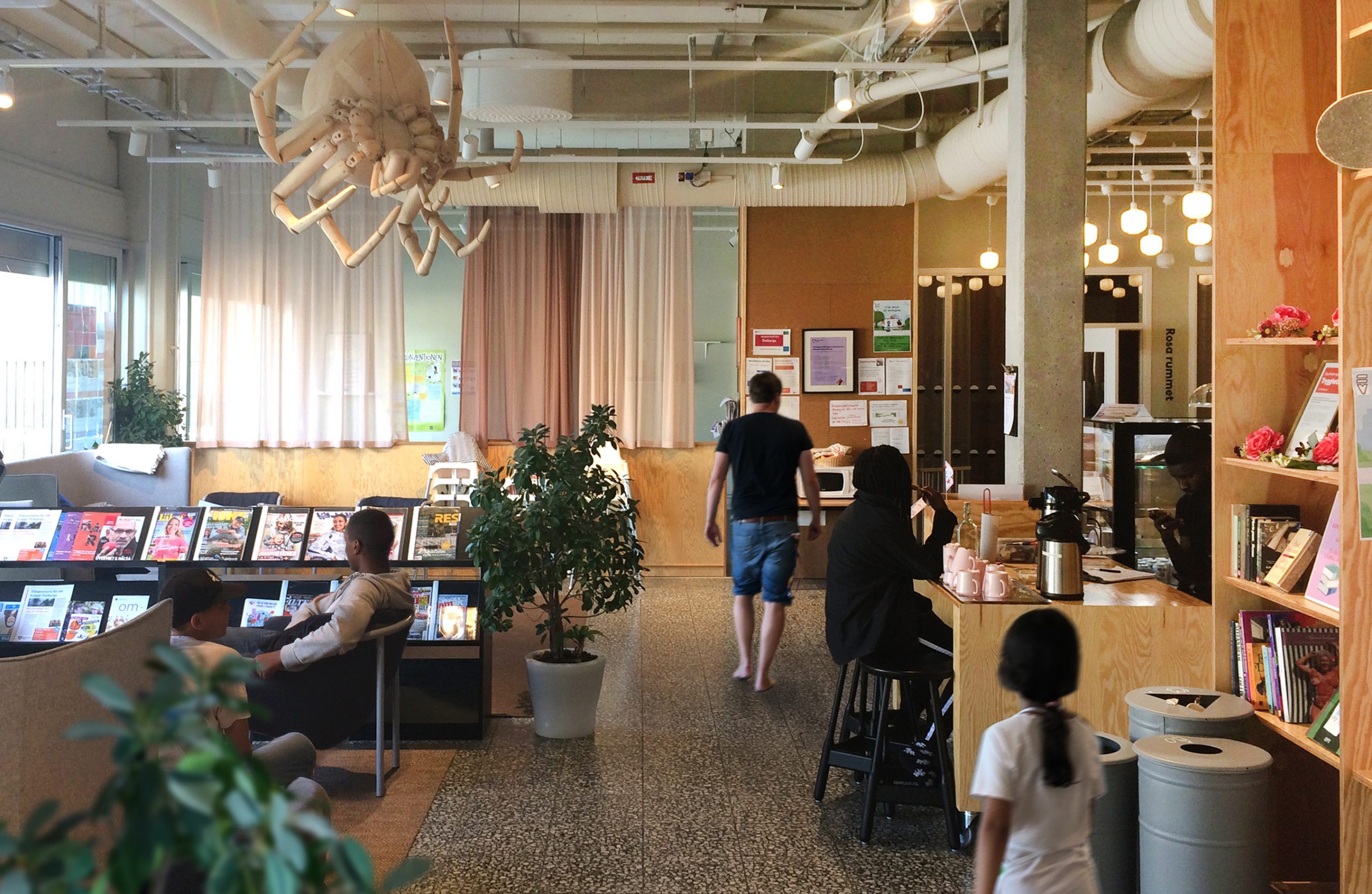
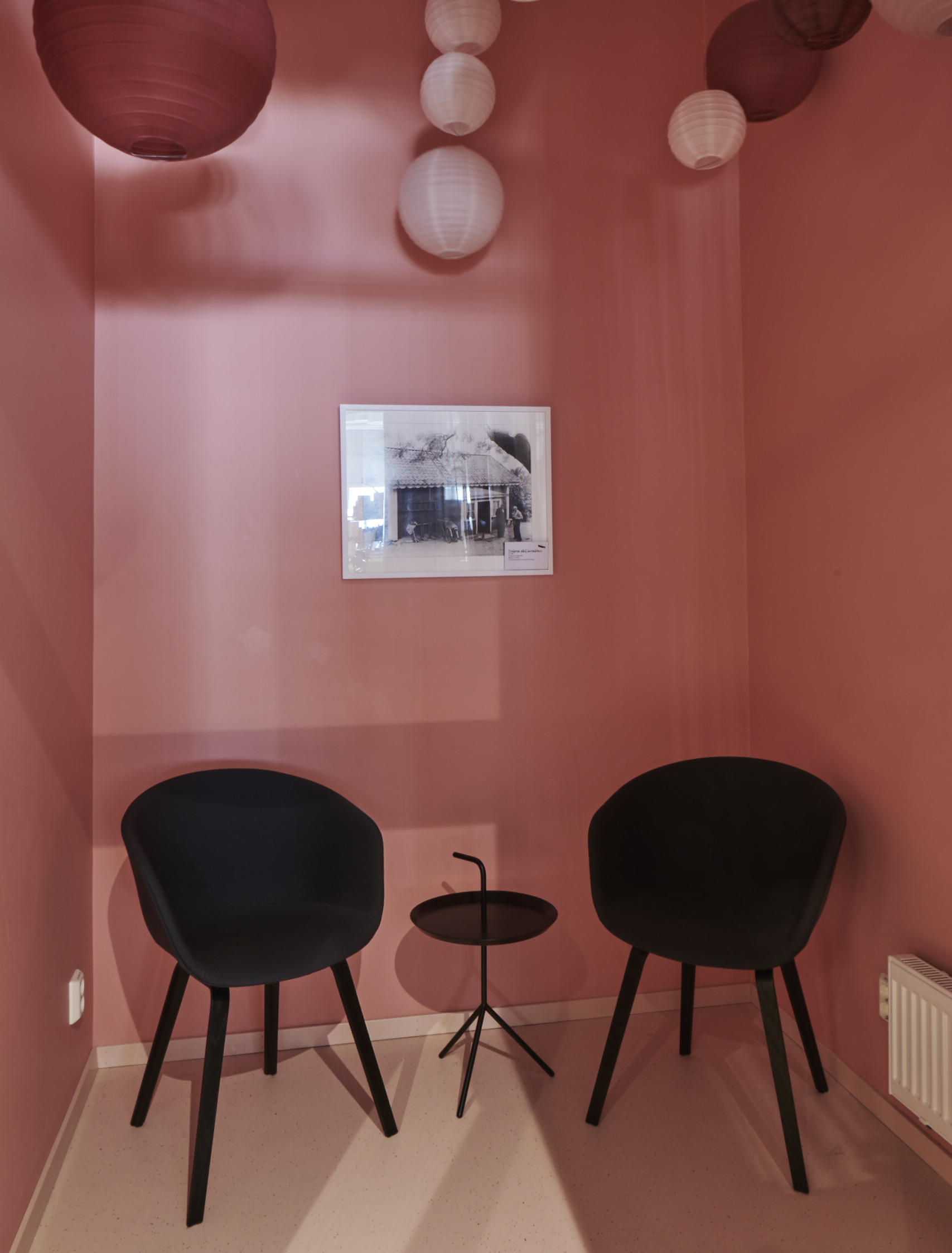
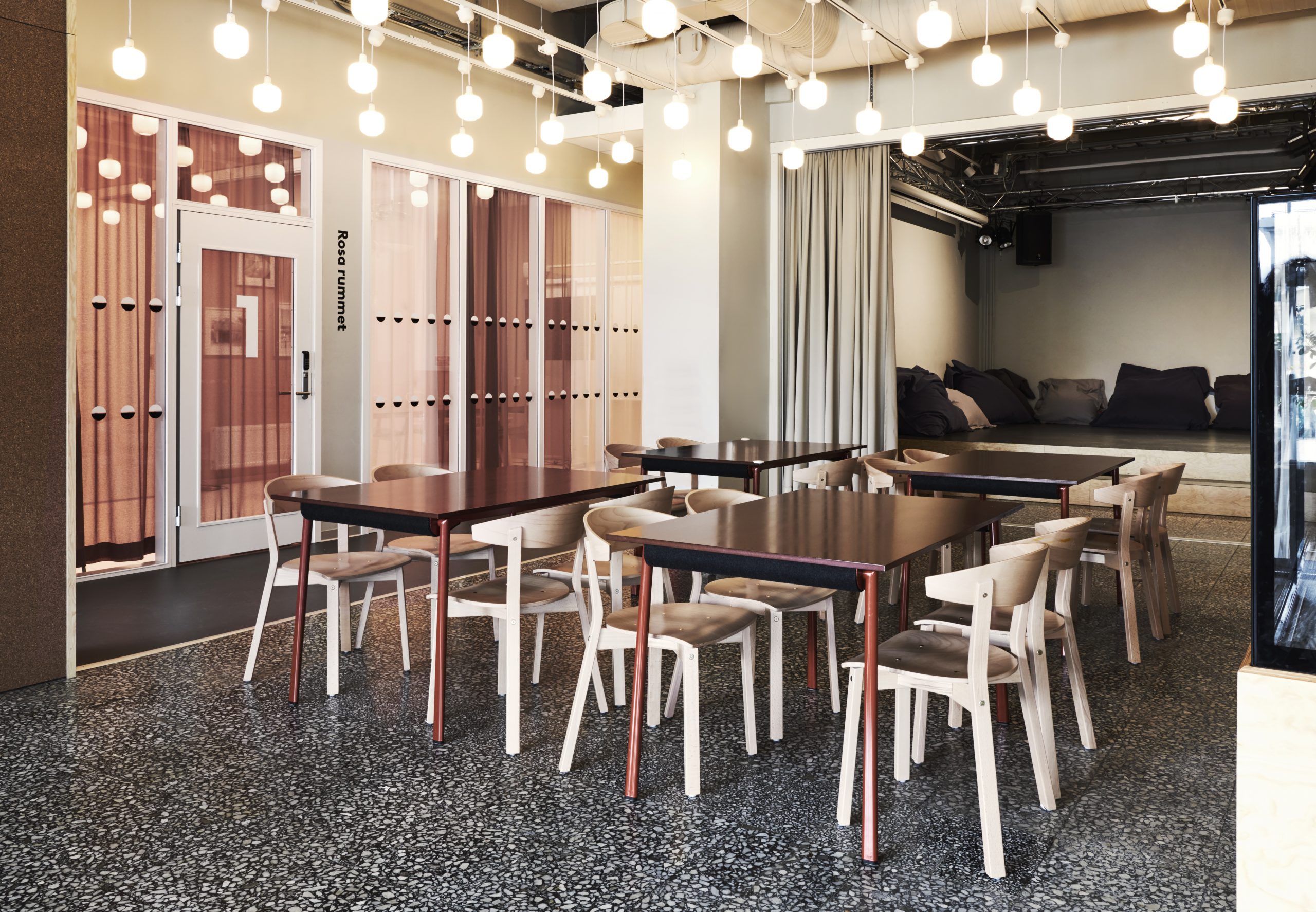
We want to highlight the activities in the community centre by encouraging the users themselves to put their own stamp on their environment and enable change over time. We have done this by, in consultation with the organisations, specifically planning surfaces and building elements that are designed/painted by the users. In addition, we have prepared for good opportunities to display art and have exhibitions, for example by covering walls with cork to pin up artworks. The various activities will also leave their mark on the rooms by adding their specific objects/props to the interior of the open, well-exposed wall-mounted plywood shelving system that surrounds the centrally located studio, which is the hub of the cultural centre.
On the whole, the work on the design of the environment has been characterised by the ambition to highlight and support in the best possible way the activity and character that comes with the visitors and the people who work in the environment. Östberga Community Centre must be able to develop and change over time and our work has consisted of creating the best possible soil for this.
