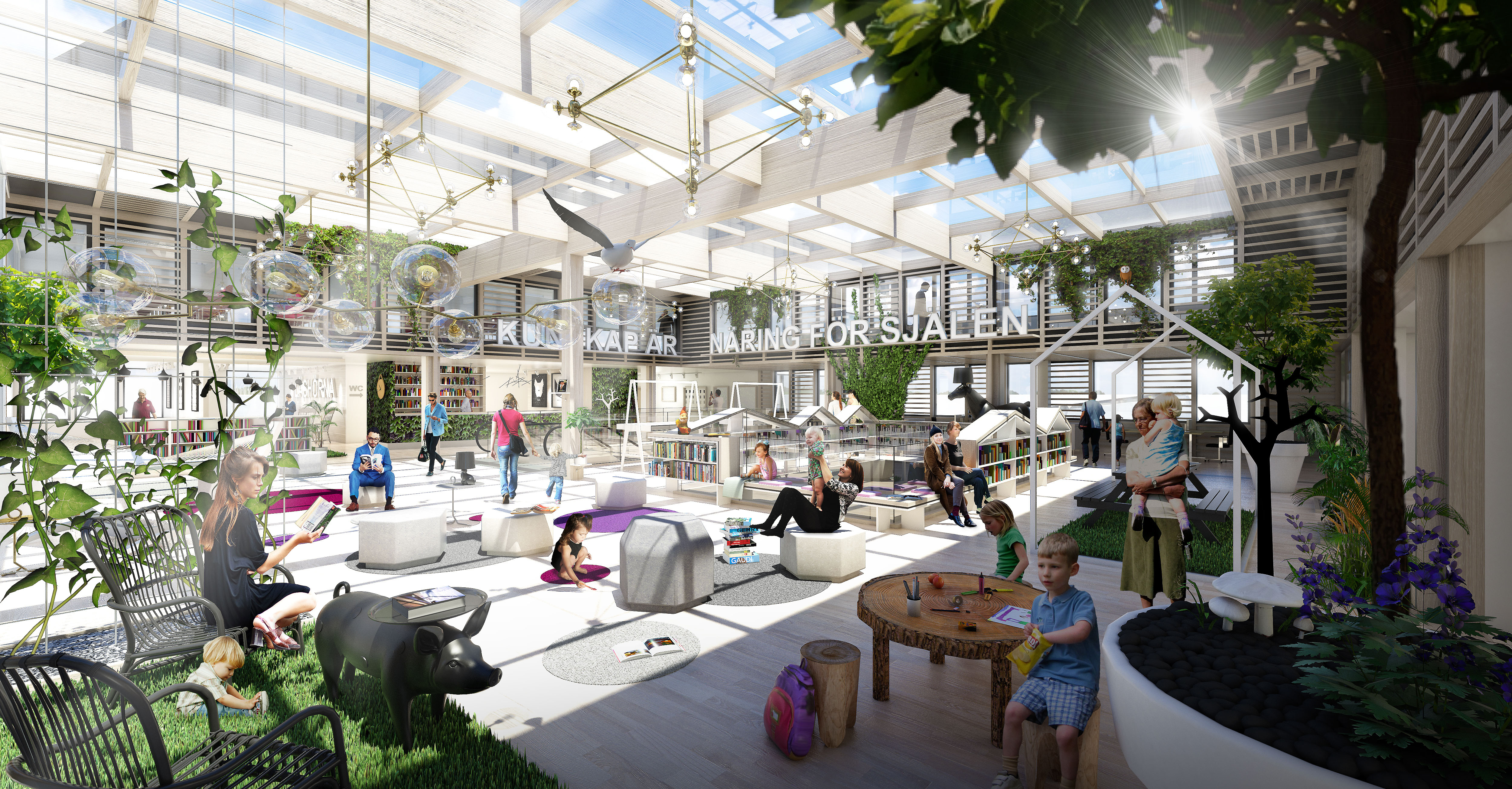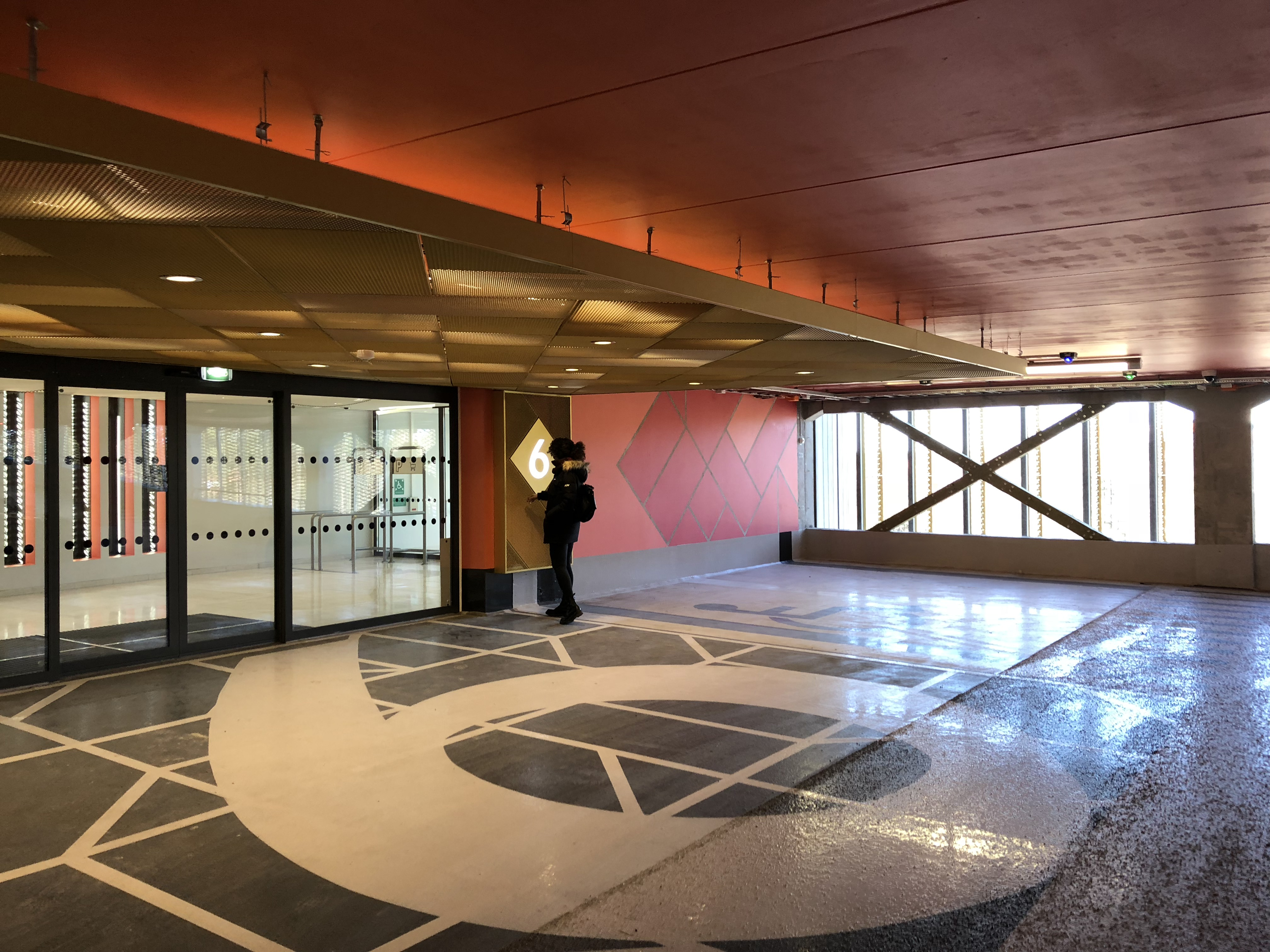A TOTAL RENEWAL PROJECT
The transformation of the classic Mörby Centrum into the new and modern Danderyds Centrum is a continuously ongoing process. Over the years we have contributed to many projects. Redevelopment of the center, renovation of housing, a new parking garage, rebuilt and new offices including a co-location of the municipality’s operations into a “municipal building” with an infill project of glass as a unifying central core.
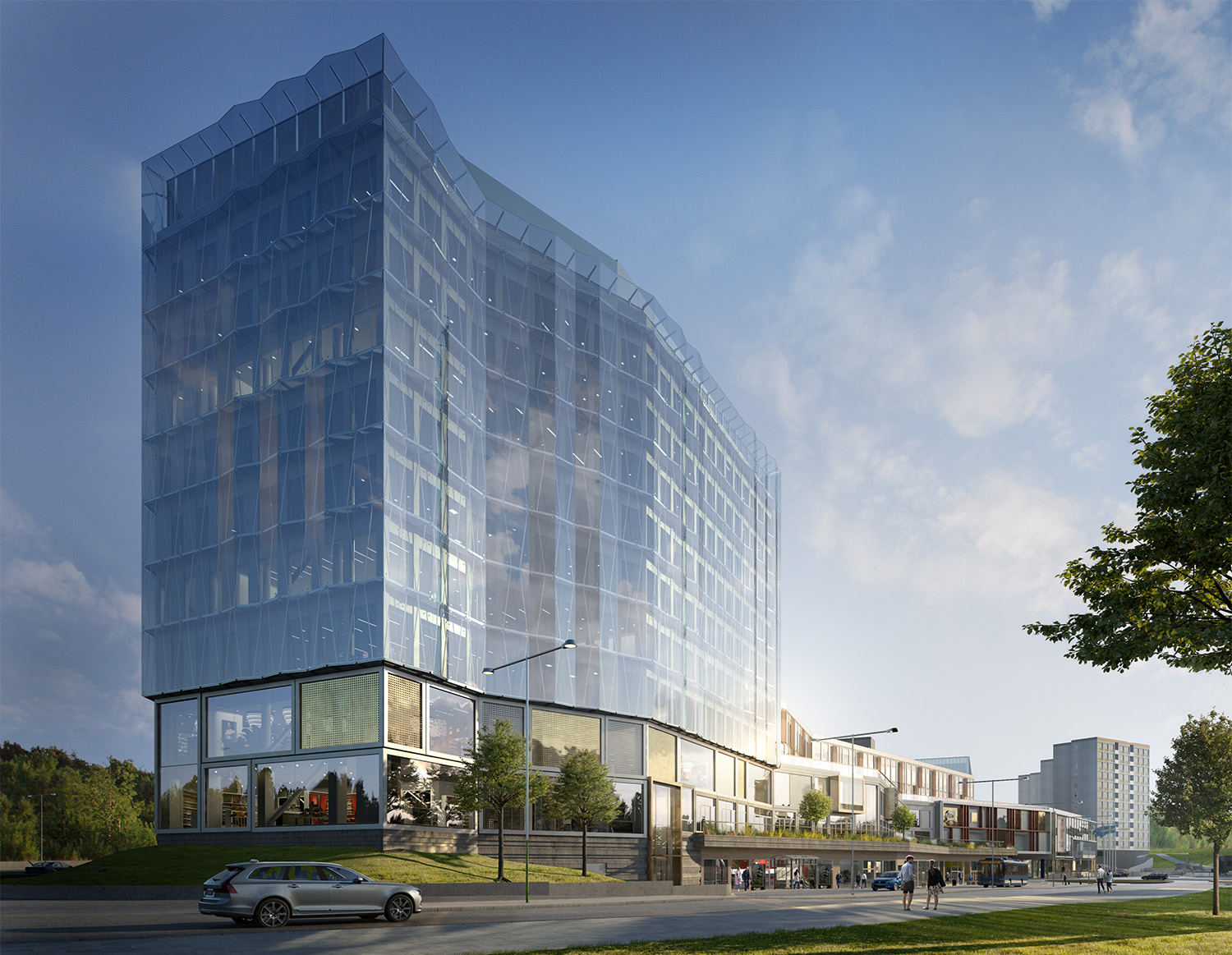
Skandia Fastigheter (formerly Diligentia) turned to Wester + Elsner Architects to get a second opinion about a proposal for visitor traffic flows and a new loading dock at the future Mörby Centrum (which will transition into the new Danderyds Centrum).
Our answer led to a longer term – and ongoing – commitment to Danderyds Centrum.
It is a massive project comprising multiple subprojects that run in parallel with the Danderyds Municipality’s development of the surrounding neighbourhoods and environment.
The development was carried out within the framework of a detailed plan that was created before our involvement began, through a zoning plan competition announced by the municipality in 2008. The detailed plan specifies the volume of the project to be an approximately 400-meter-long building extending along the E18, and is quite specific in its overall design. Danderyd Municipality is developing the surrounding neighborhoods and environment in parallel.
Currently, Skandia Fastigheter is only developing existing parts of Mörby Centrum.
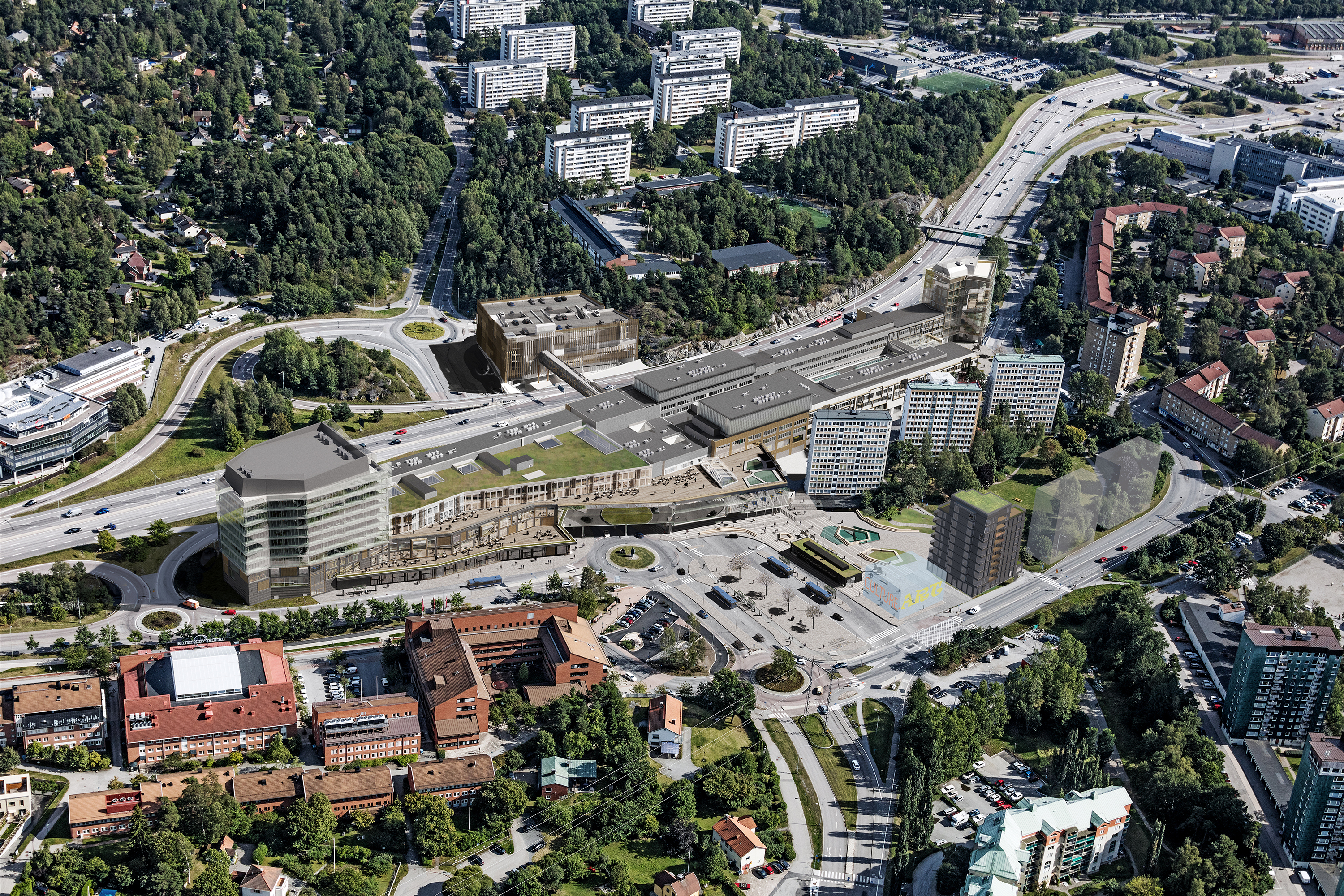
The core of the project is a textbook example of urban development. The main challenge is to make the very most out of the future Danderyds Centrum. Its role as a municipality/district centre, coupled with its excellent location and access links – including the metro, a bus station and immediate proximity to the E18 motorway – means there are superb basic conditions in place to create a vibrant urban environment.
The centre’s extended plans to attract an influx of visitors, mainly to the ground floor level, has resulted in a solution for vertical circulation.
Unlike today’s introverted and run-down Mörby Centrum, the new Danderyds Centrum is being developed into an extroverted building complex with a diverse range of facilities and shops. The centre will face out towards its surroundings, including Golfvägen and the busy main square with its inviting restaurants.
The plans have been partially implemented.
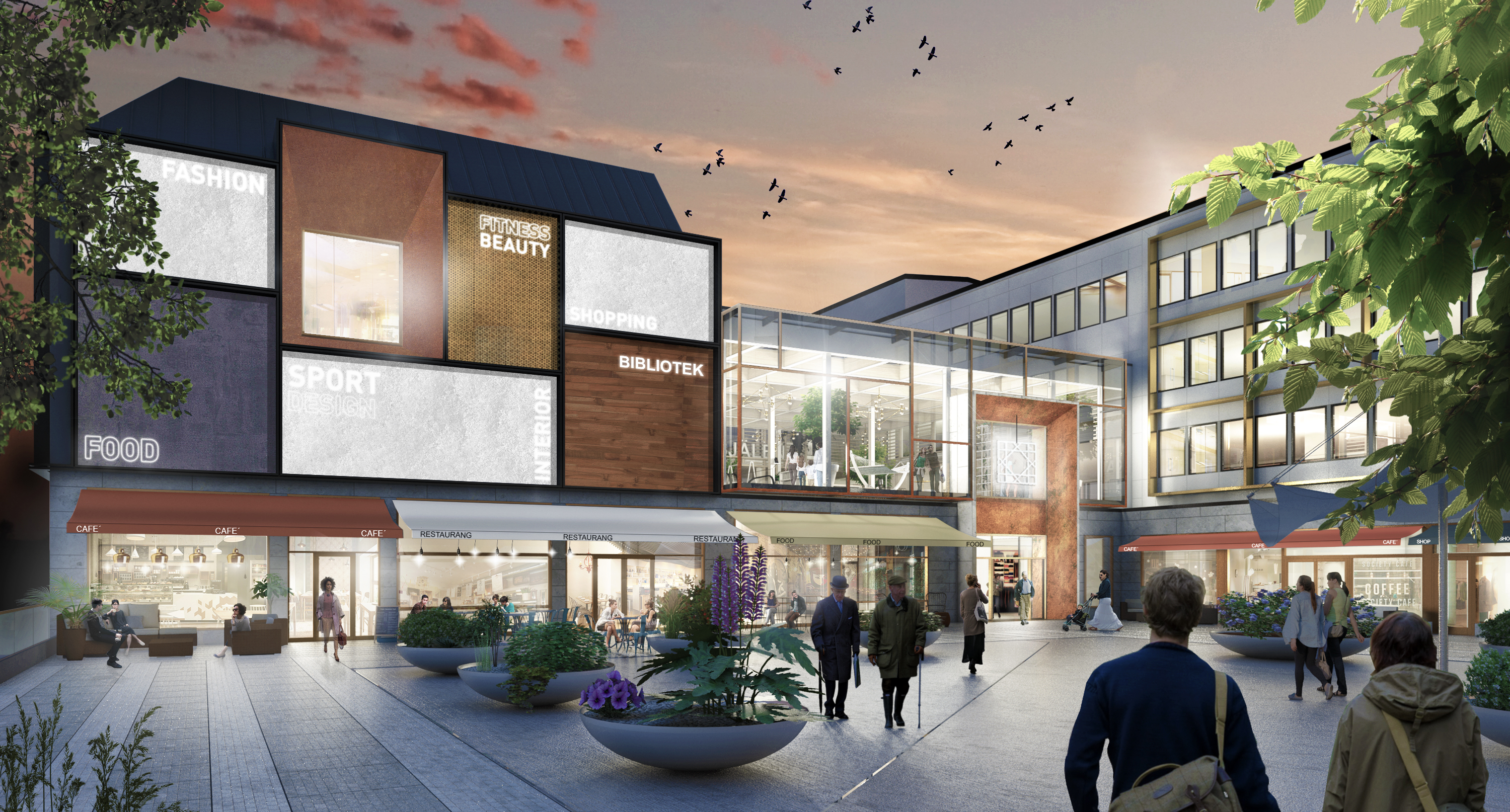
Our larger overarching assignment is to develop the district centre together with Skandia Fastigheter into a coherent whole, including shops, restaurants, healthcare facilities and offices, with direct connections to public transport and the E18 motorway.
The project includes both the renovation of the existing Mörby Centrum and the construction of various new elements such as office buildings, more retail spaces and workplaces, municipal offices, loading docks, a pavilion square, garages, a car park and a footbridge over the E18 motorway.
