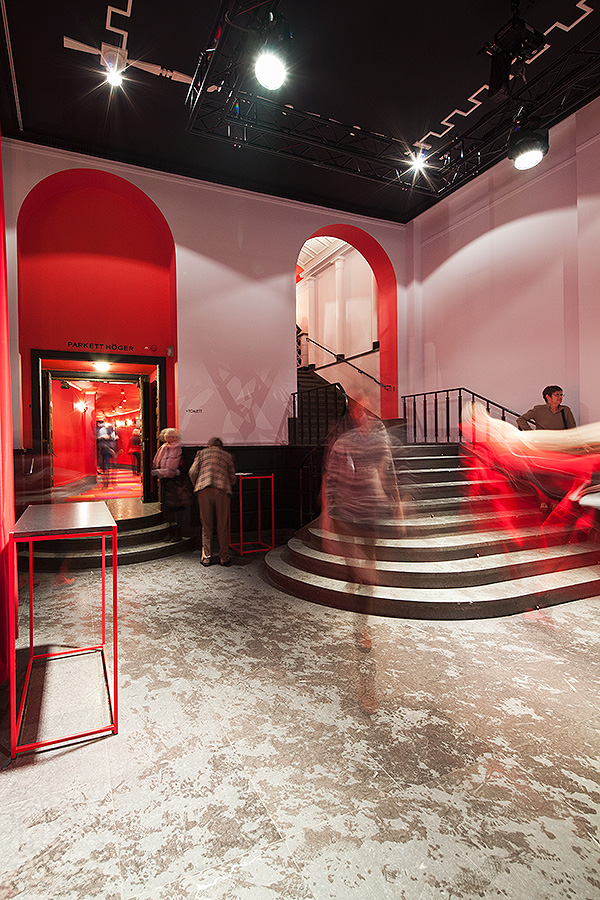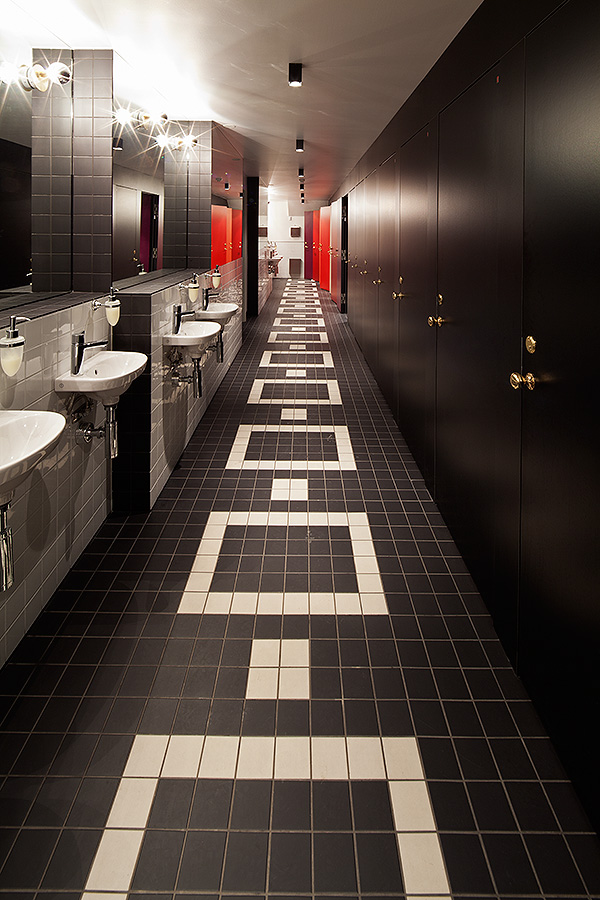DRAMA AND LOGIC
For anyone attending an opera, the building automatically becomes part of the artistic experience. The space should embody drama, while at the same time it also needs to work logically. Wester + Elsner Architects had the pleasure of contributing to the renovation of Folkoperan, which was inaugurated in 2012.

Cinema From 1927
In 2009, following a parallel sketch, Wester+Elsner architects were commissioned to develop and renovate the premises of the private opera house Folkoperan, housed in an old cinema on Hornsgatan. Inaugurated in 1928, the cinema changed its name and appearance several times before Folkoperan took over in 1984.
The premises were very run-down in 2009. The public toilets were too few and broken. Intermission sales were handled from the cloakroom and did not function satisfactorily. Additions and colours from the 1980s did not radiate what Folkoperan wanted. Poor flows for audience flows and a cold climate in winter were other challenges.

WELCOMING AUDIENCES
The first phase in a long-term plan was to address the public spaces outside the auditorium. Folkoperan is a private opera house located in an old cinema in Stockholm. Spaces and finances were limited, and making the audience feel comfortable and welcome was auditorium paramount.
In order to control the audience flow during the breaks and before performances, when large crowds had to be served at the same time, it was important to first understand the environment and how movement currents could be channeled.
The solution was to reallocate points of sale and the location of the toilets. The audience flows could then be controlled so that all parts of the foyers were utilised and queues were reduced to a minimum. The ability to use the foyers for performances was also addressed. We chose to work with a dramatic colour scheme of red, black and white throughout. The classic theatrical colours of love, death and innocence.
Folkoperan opened in the autumn of 2012 with a performance of ‘A Masked Ball’ by Verdi.
