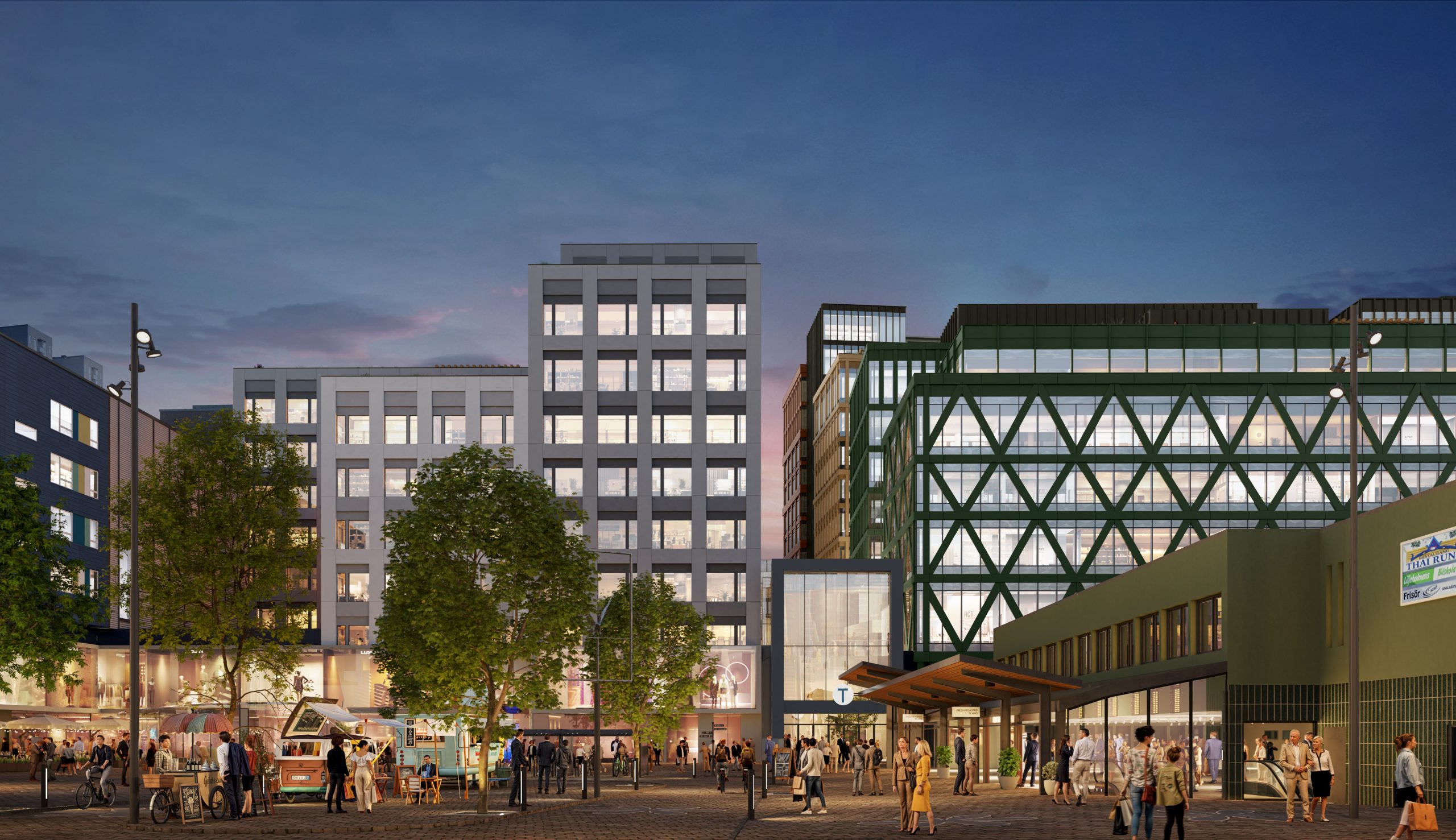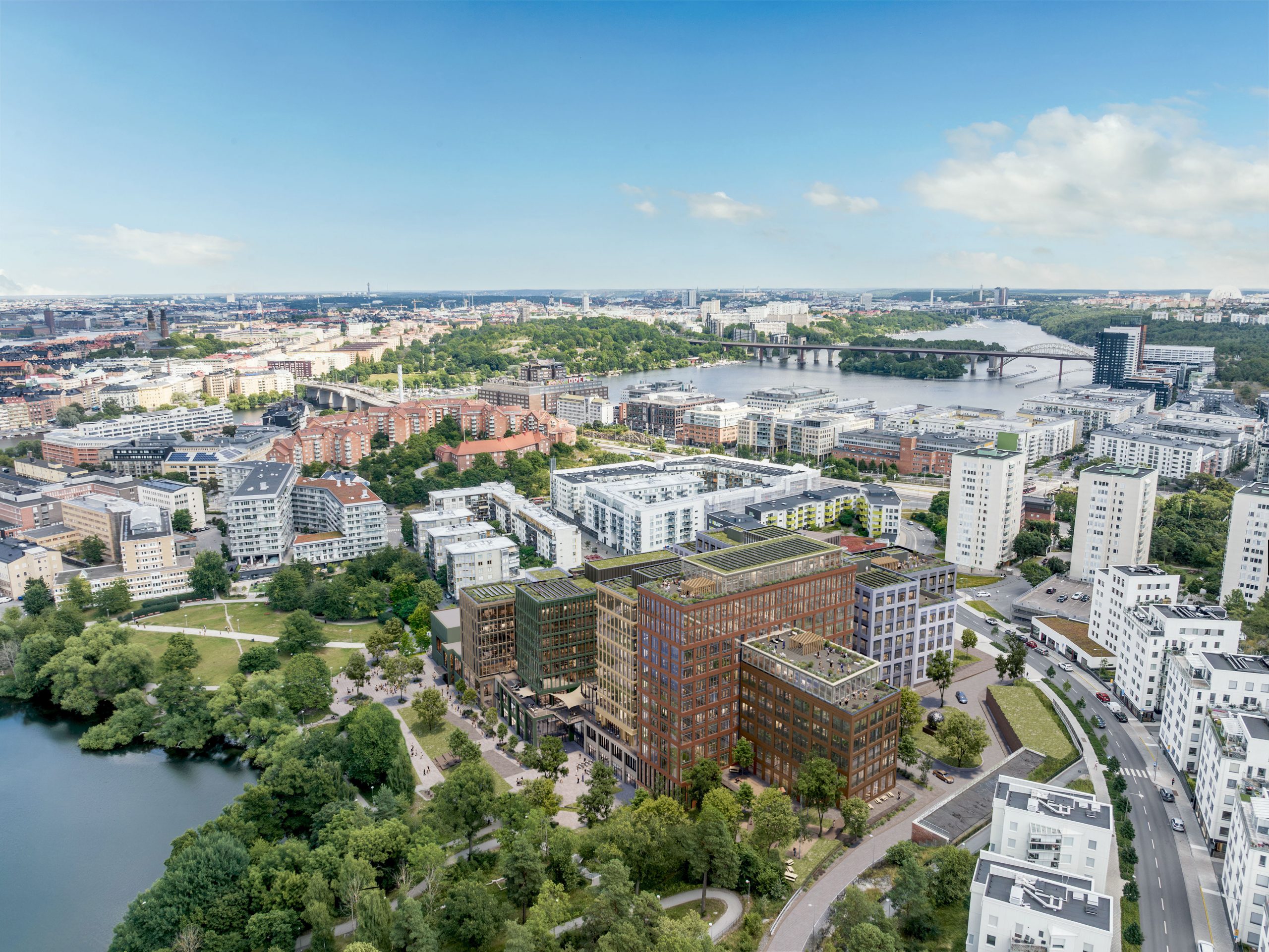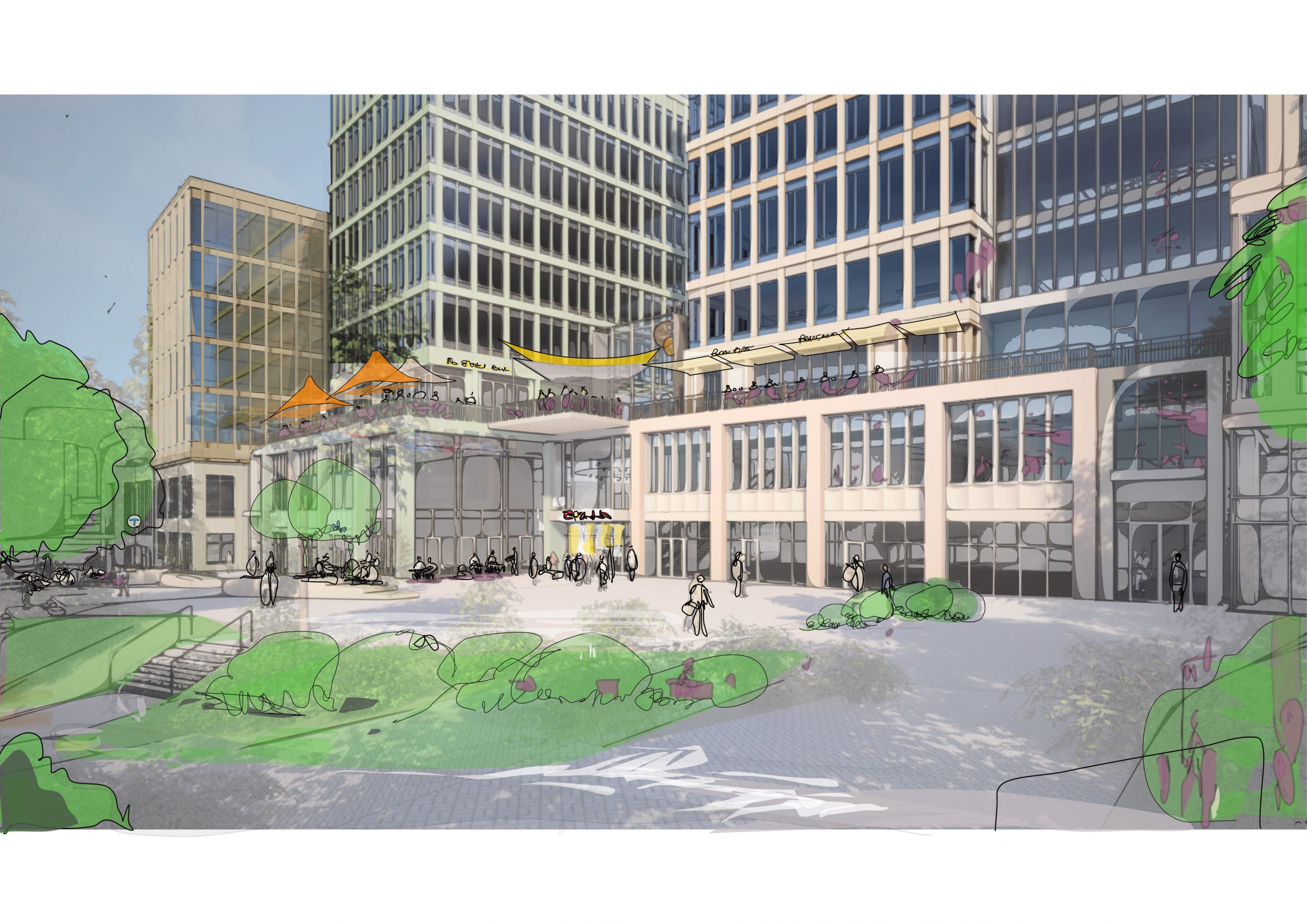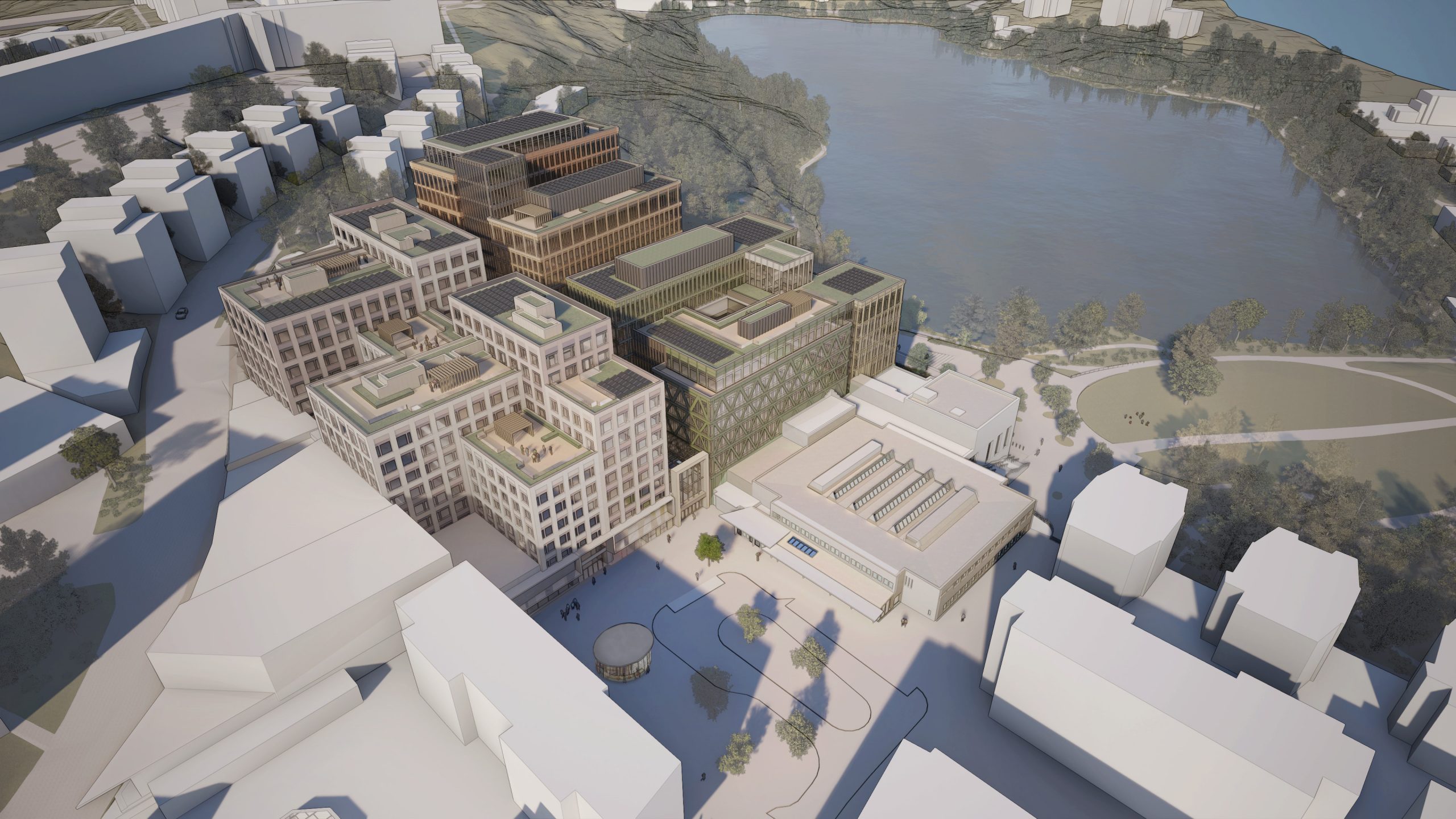LILJEHOLMEN – FROM RAILWAY TRACKS TO BUSTLING URBAN LIFE
The success of Liljeholmstorget continues. Just over 15 years after the opening of Liljeholmstorget’s mall, the owner Citycon is getting ready to take a new development step at the site. On their behalf, Wester+Elsner architects are now continuing to work on urban life in Liljeholmen. In collaboration with Reflex architects and Topia landscape architects, we are creating a new dynamic meeting place over the last open track area.
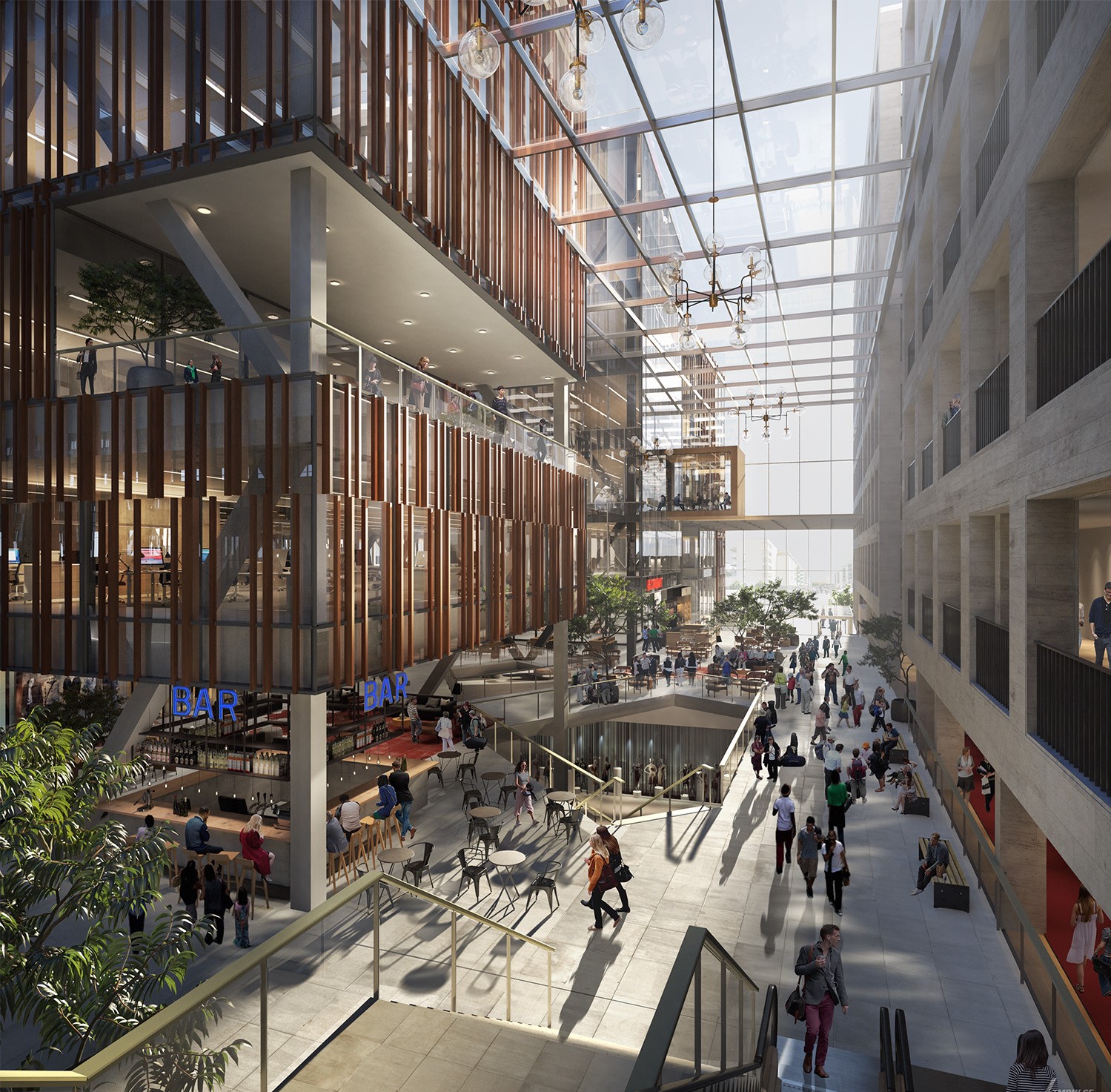
Back in 2009 the shopping centre was an early example of a multifaceted meeting place, where communication and travel, commerce, services, recreation, food, social care, healthcare, housing and workplaces combined into one modern urban development. All things we at Wester+Elsner Architects and our clients regard as the future of modern urban life. The new project involves covering the railway tracks to enable the development of the shopping centre, as well as hotels, commerce, restaurants, healthcare, culture, offices and, not least, some 120 new apartments with a view over Lake Trekantssjön. Within a few years a new urban environment will emerge where the tracks and parking spaces exist today. In parallel with the project, a new metro line is being planned between Fridhemsplan and Älvsjö, connecting with Liljeholmen station.
The project connects Nybohovsbacken and Liljeholmstorget with a completely new indoor path and a public indoor square. Liljeholmstorget will also become a more inviting place with better contact with the green areas in Trekantsparken and the lake. The place should be for everyone, not least for those who already live and work in the area and those who will do so in the future. When you approach the area around the square today, especially from the park side, you are met with fences, track areas and technical buildings. This is what the project aims to build away – to heal the city, park and create a living district.
The proposed zoning plan has been submitted for review in May 2025.
Read more about the project on Citycon’s and Stockholm City’s websites – links:
https://vaxer.stockholm/projekt/utveckling-av-liljeholmens-centrum/
The image material and its content were prepared for Citycon by Wester+Elsner architects, Reflex architects and Topia landscape architects. Participating image agencies: TMRW and Locka.
