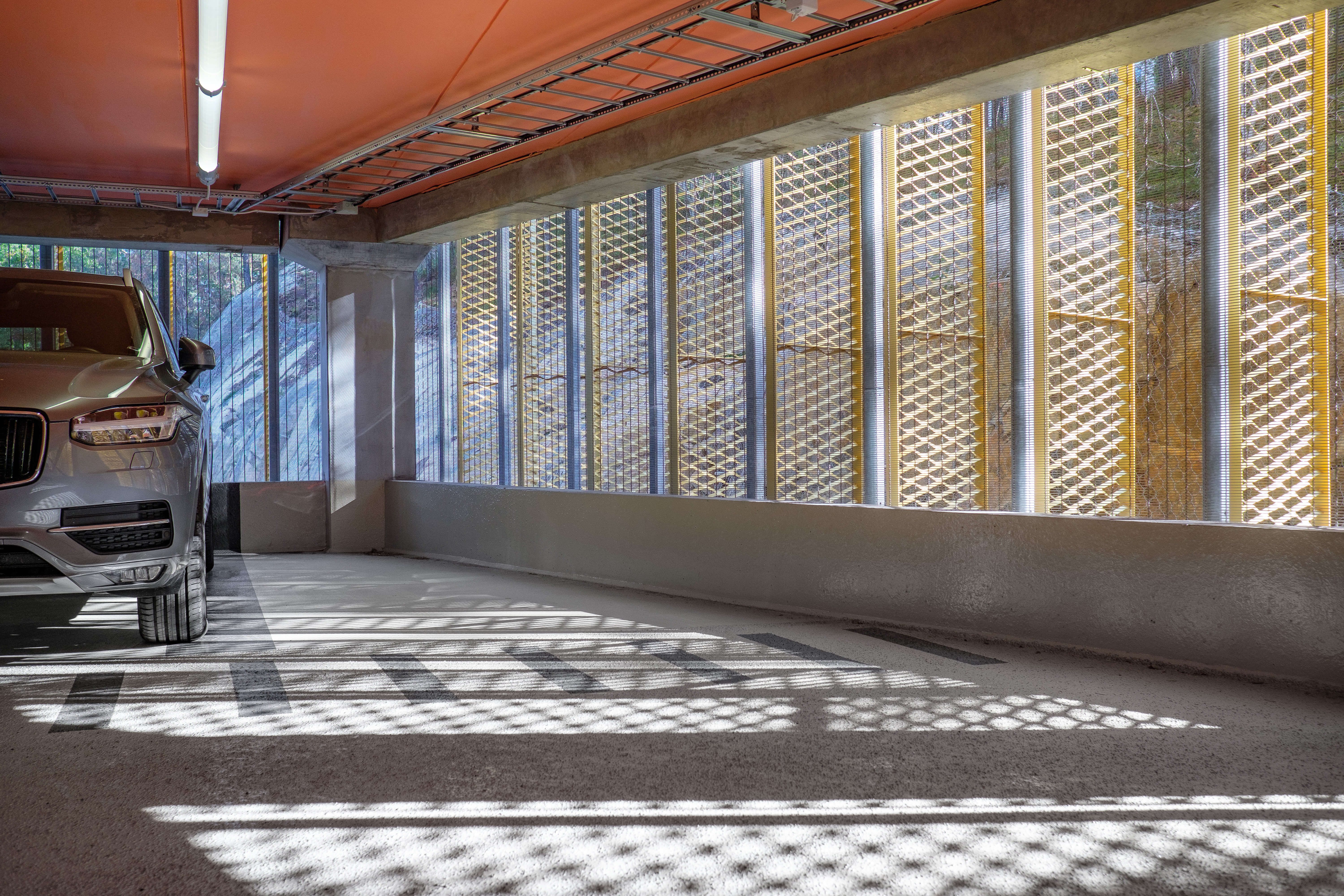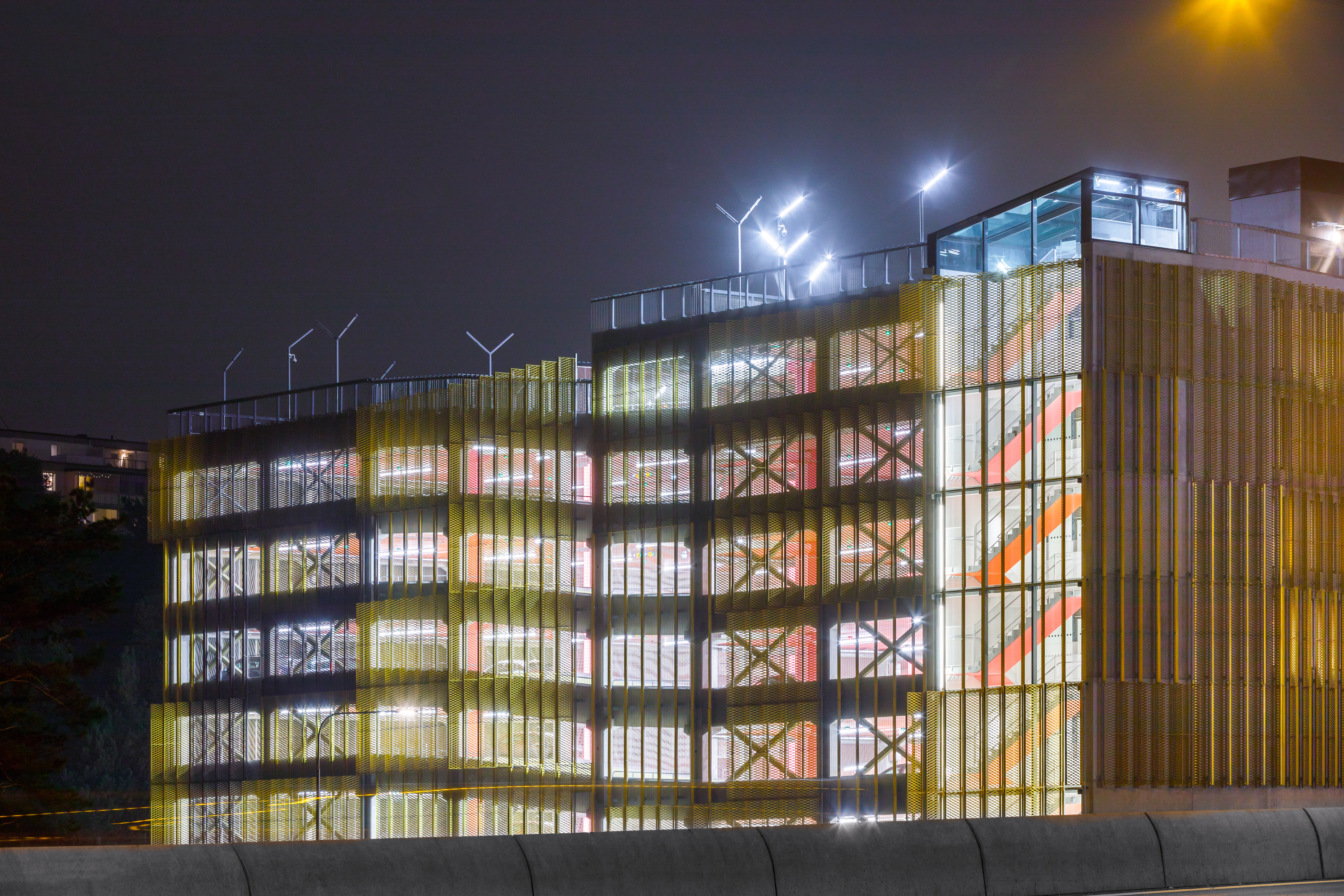INDOOR PARKING FULL OF SURPRISES
A parking garage can be more than simply a place to park our vehicles. In connection with the development of urban life in Danderyd, Wester+Elsner Architects created this welcoming structure, with an external facade that captures both the wind and the attention of visitors.
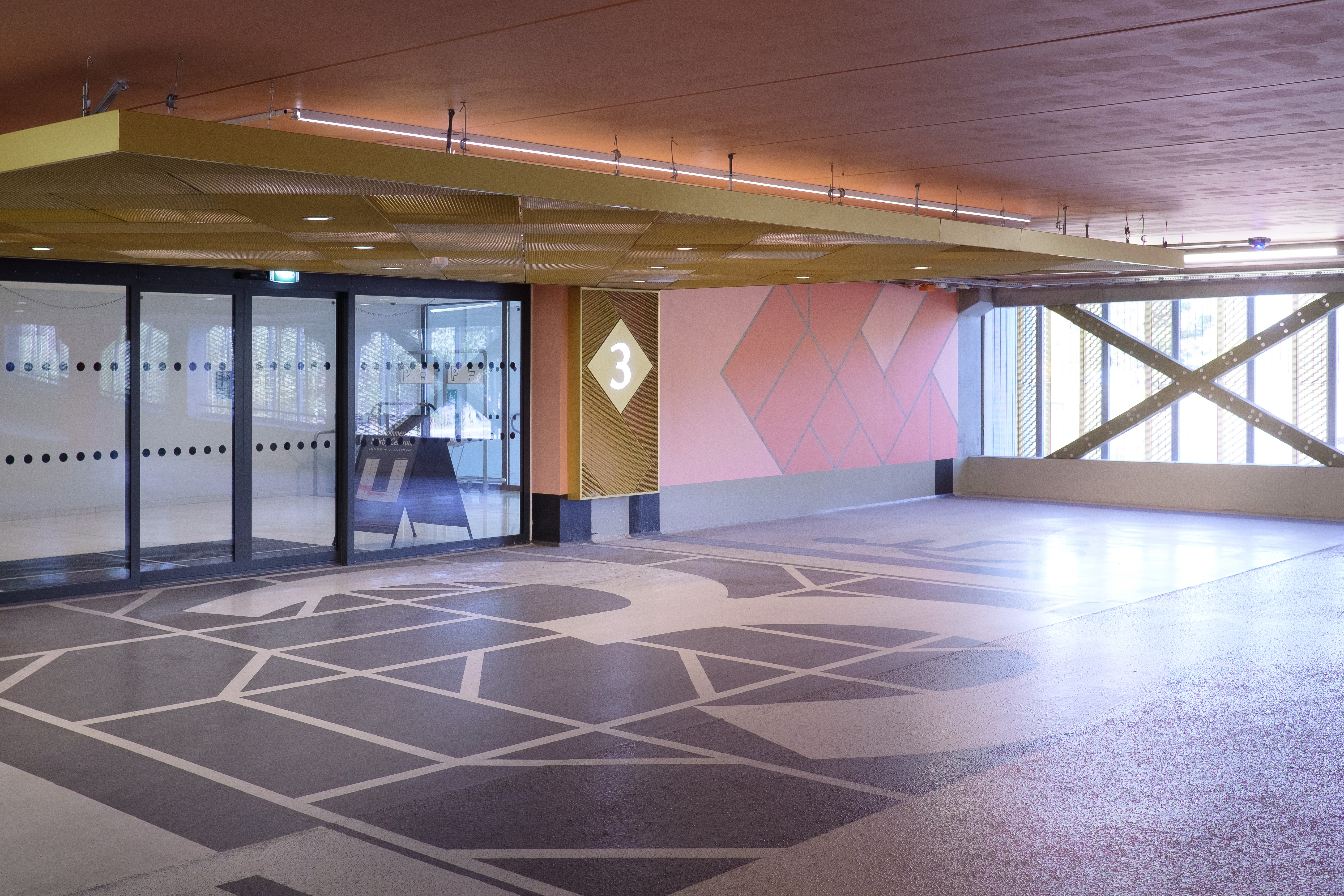
A SHINING EXAMPLE OF DIFFERENT THINKING
This is the car entrance to Mörby Centrum.
We decided early on to work with color, lots of light and facades that did not feel like a concrete parking garage, so that the experience would be different from the one you often get in an unairconditioned parking facility.
The solution was to work externally with gold-colored wall elements set at different angles to create variation and shine, and inside this a stainless silver-colored mesh to catch wind and protect against falls.
Inside, the color scheme and patterns are executed in a scale from light pink to red, set against raw concrete surfaces and black as a contrast. The hope is that the visitor feels welcomed and gets an experience beyond what is expected.
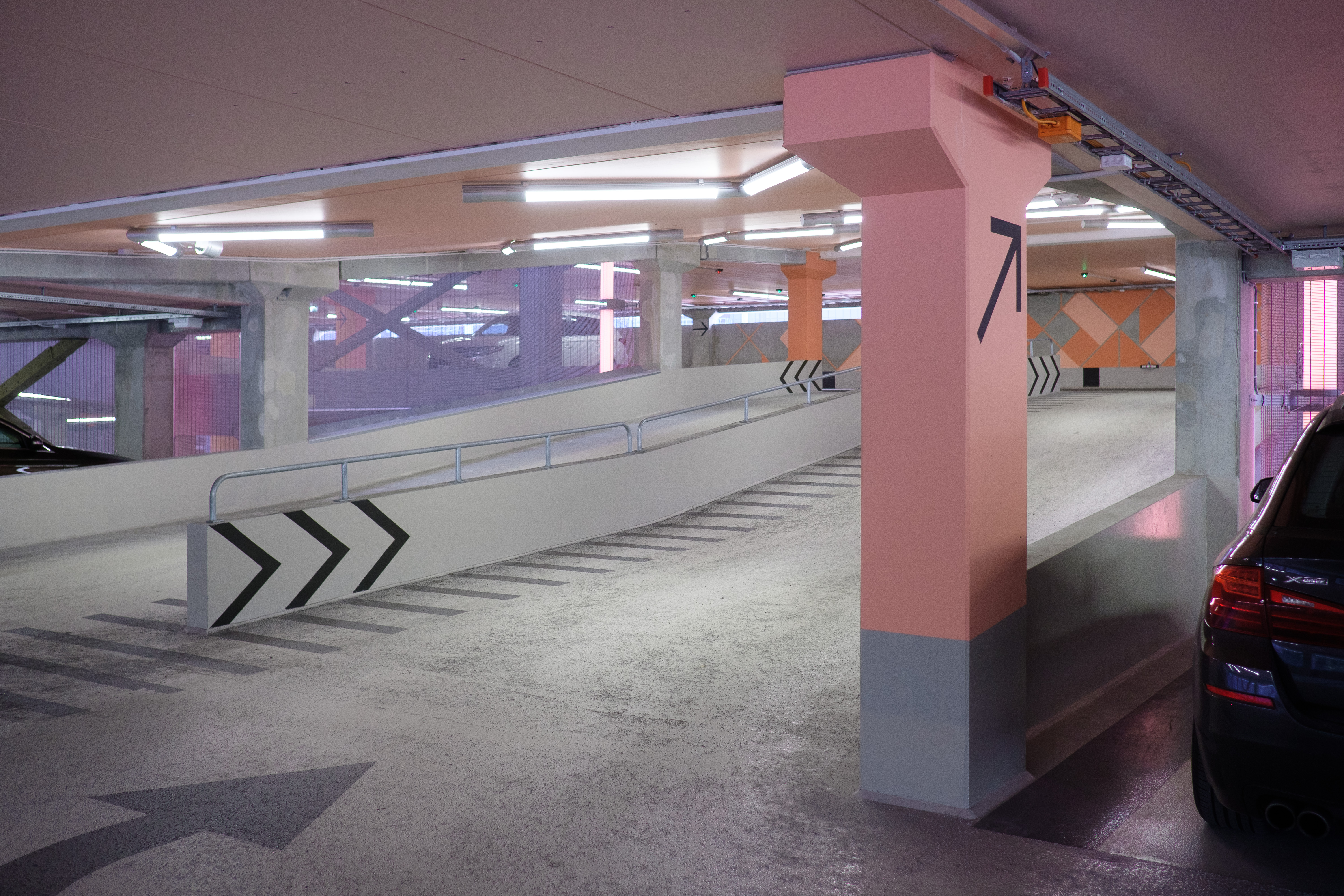
CARS AND PEDESTRIAN
Within the framework of the larger project, called Danderyds centrum, we worked on several sub-projects. Among other things – designing a nine-storey parking garage with approximately 550 parking spaces, preparing for a future loading dock connected to an existing garage in Mörby centrum, and preparing for a safe walkway in the form of a glazed footbridge from the new Danderyds Centrum on one side of the E18 to the parking garage and its surroundings on the other side.
The footbridge has not yet been realized, nor has the connection to the old garage, which currently makes the entrance somewhat trickier than intended.
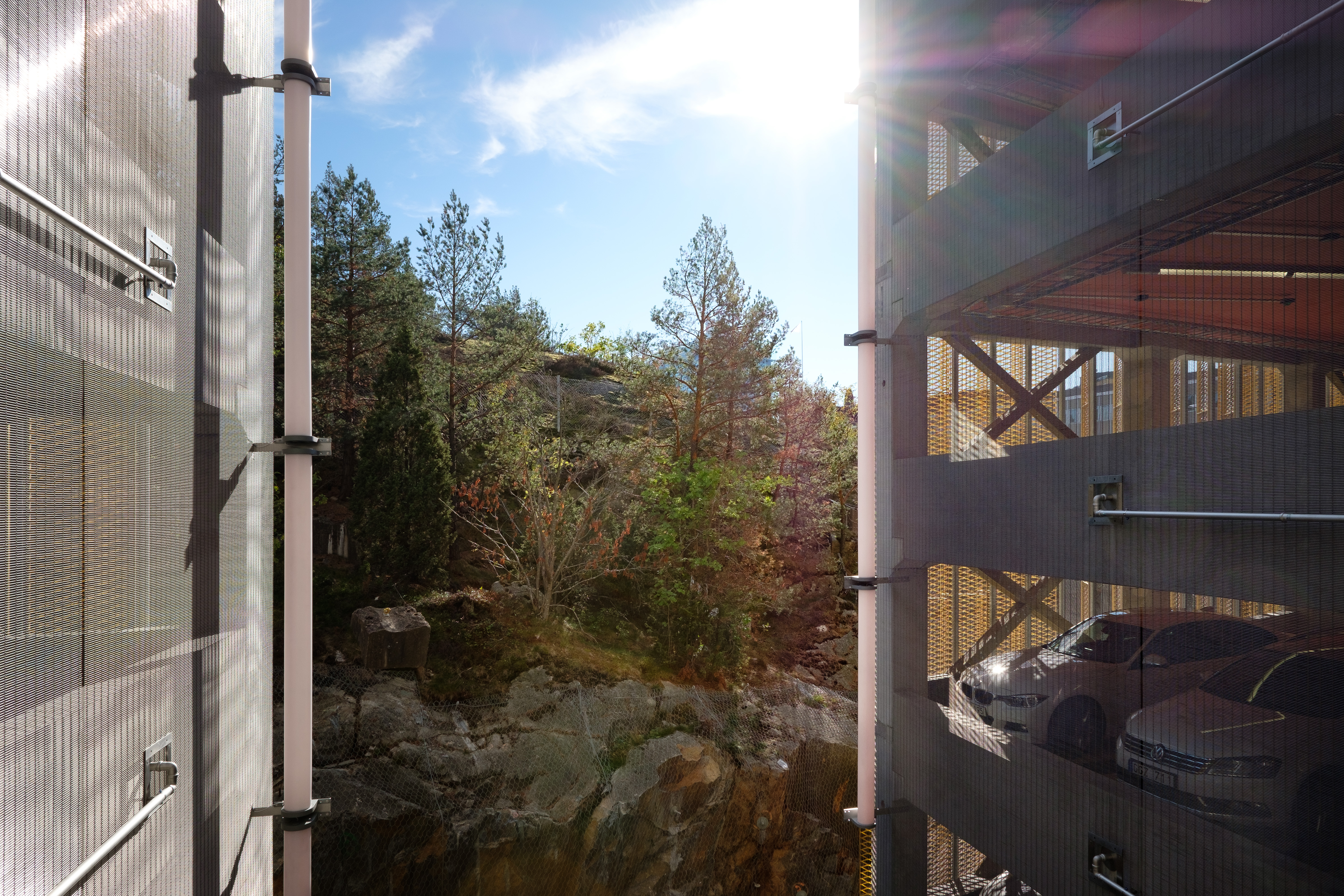
The zoning plan regulations, a connection to the existing garage and the relatively high parking garage were challenges that combined resulted in a parking system designed as two ships with half-level ramps between them.
Other rather special requirements included that the parking garage should be built in concrete, with blast-proof walls as dangerous goods are transported on the E18, and have open walls in the event of a fire in a car.
The parking garage will only be fully completed when the existing garage has been adapted to the plans for the new Danderyd center and the footbridge over the E18 is in place.
The building was constructed as a turnkey contract.
