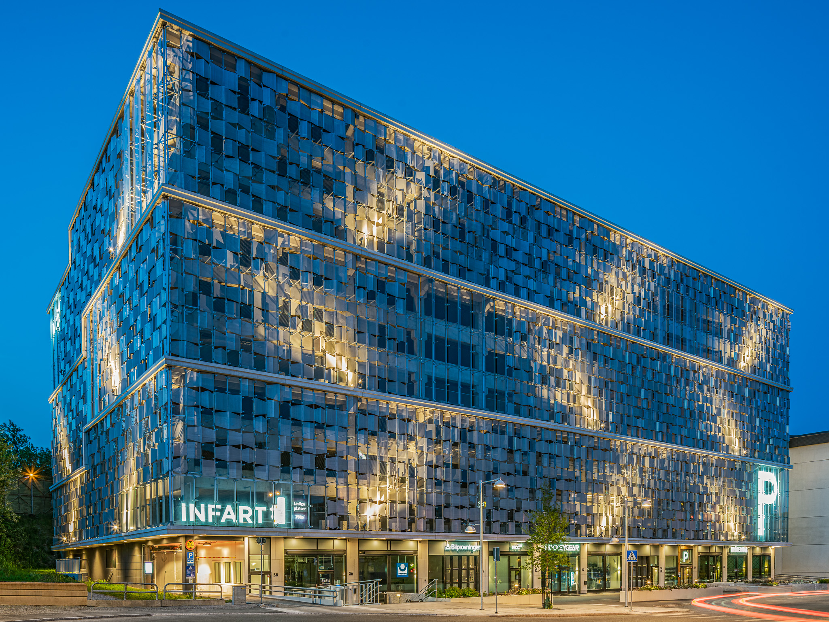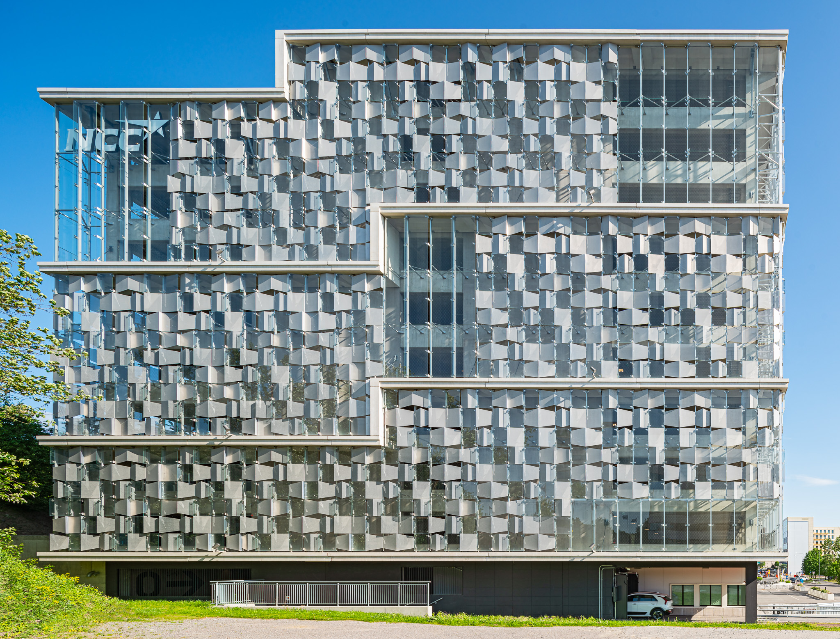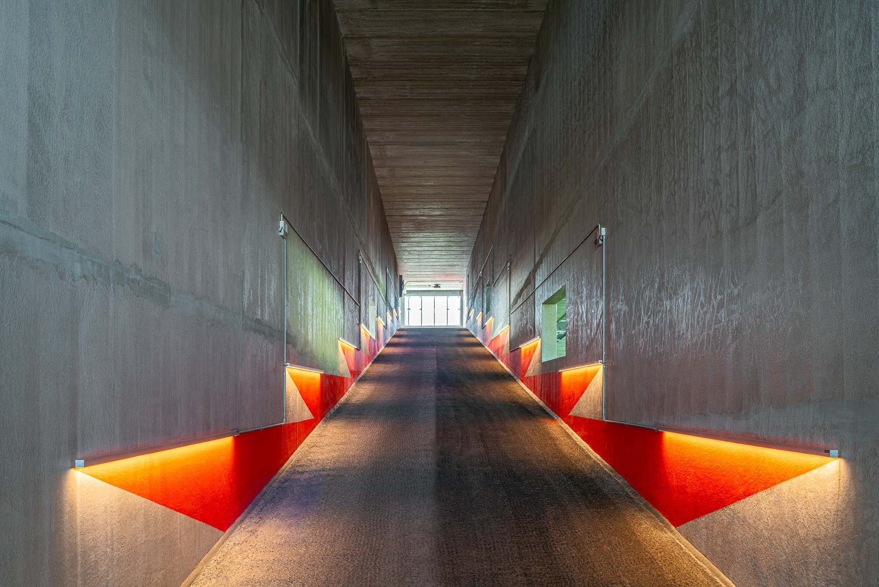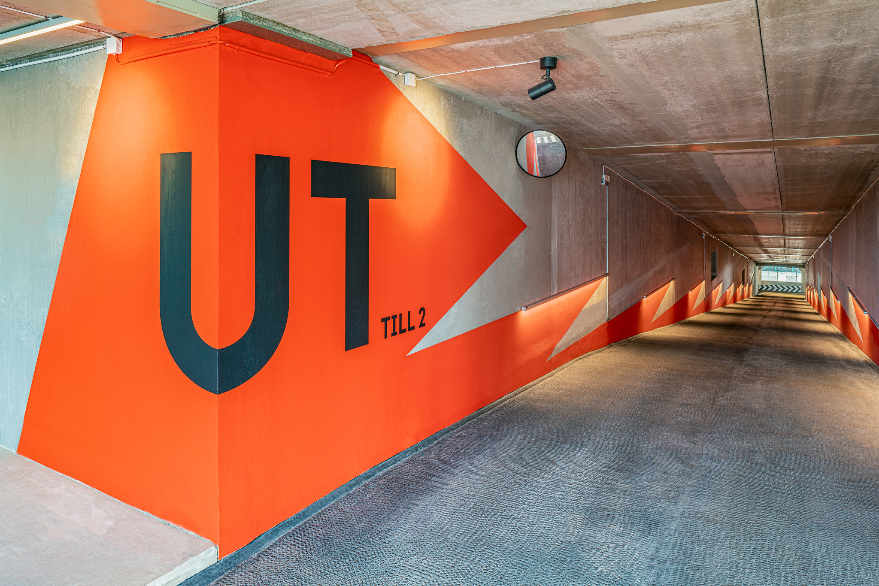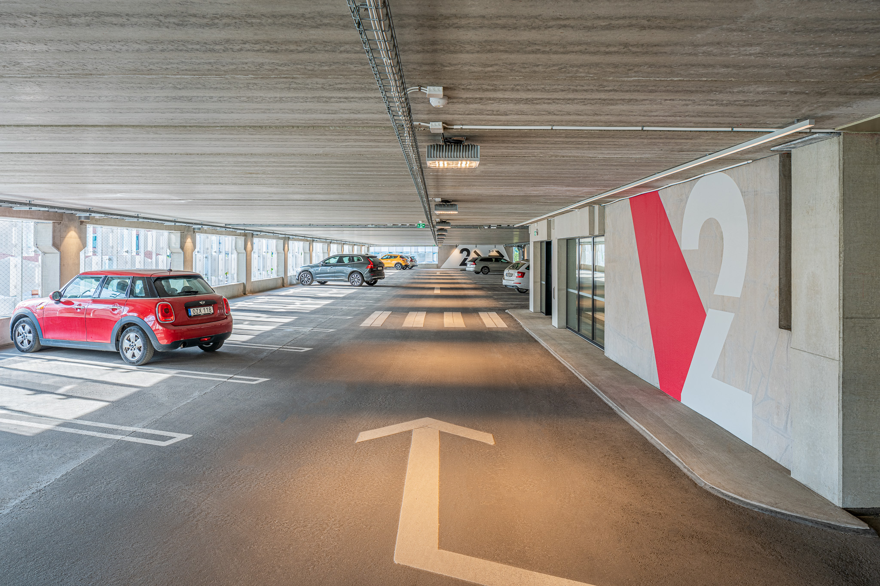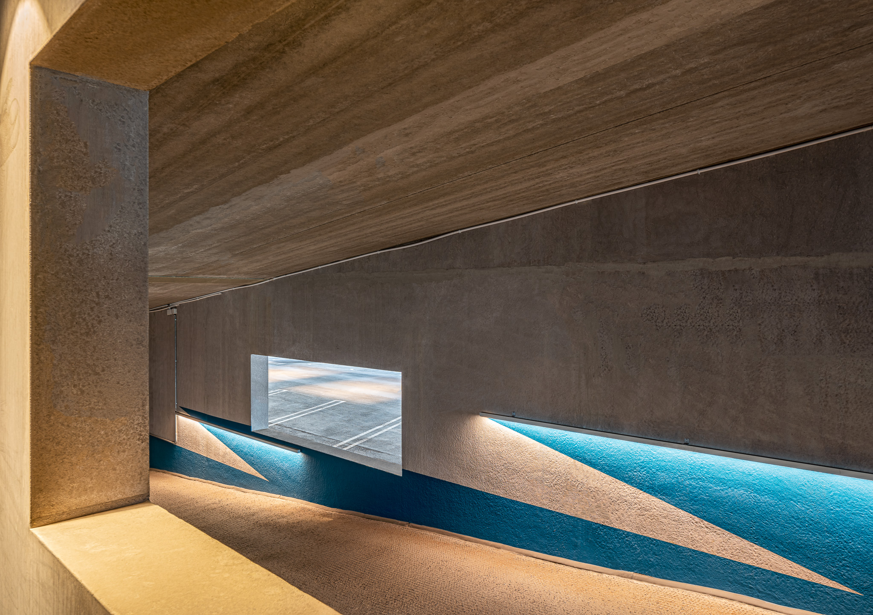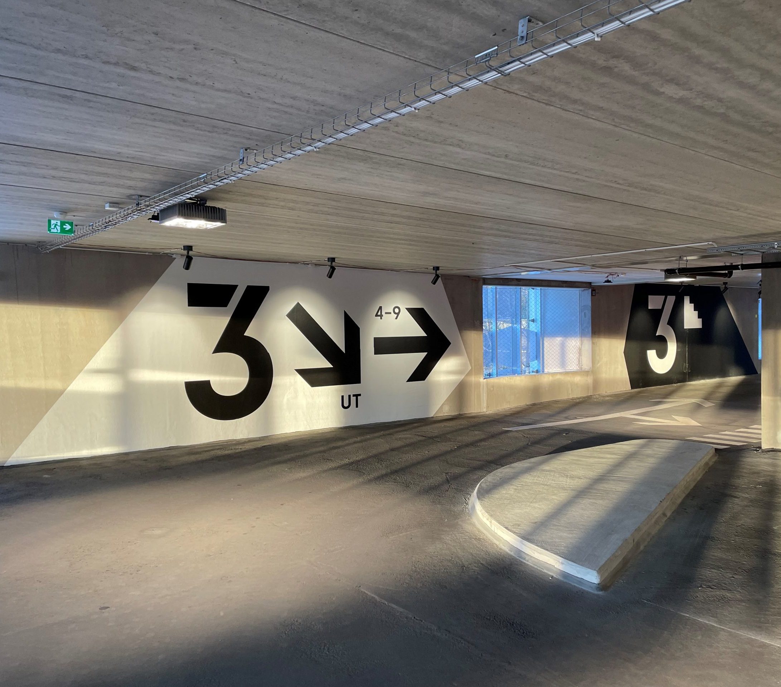PARKING THAT GLITTERS
Together with NCC we have developed a mobility centre as part of Järva Krog in Solna’s evolution into a neighbourhood district.
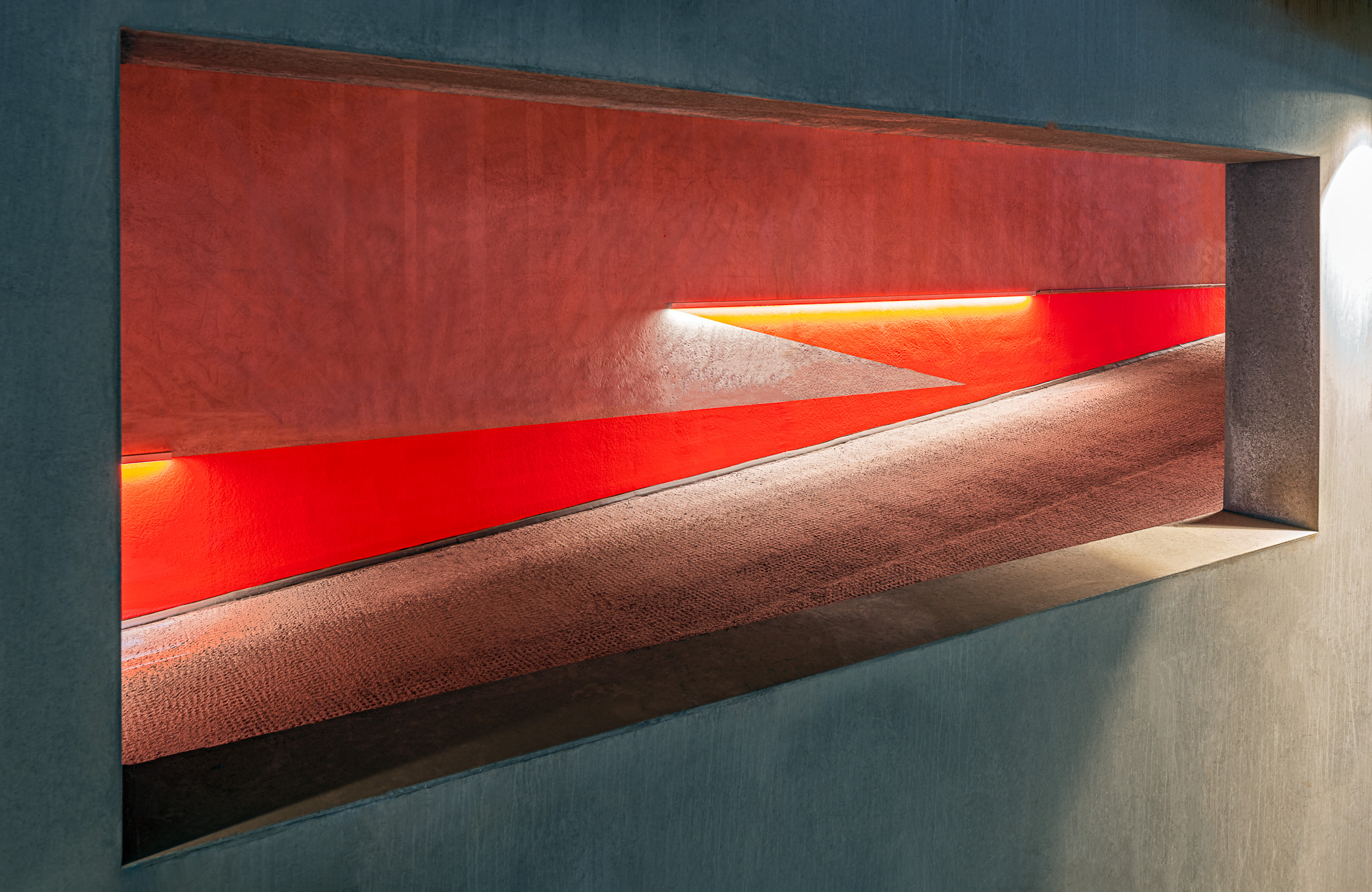
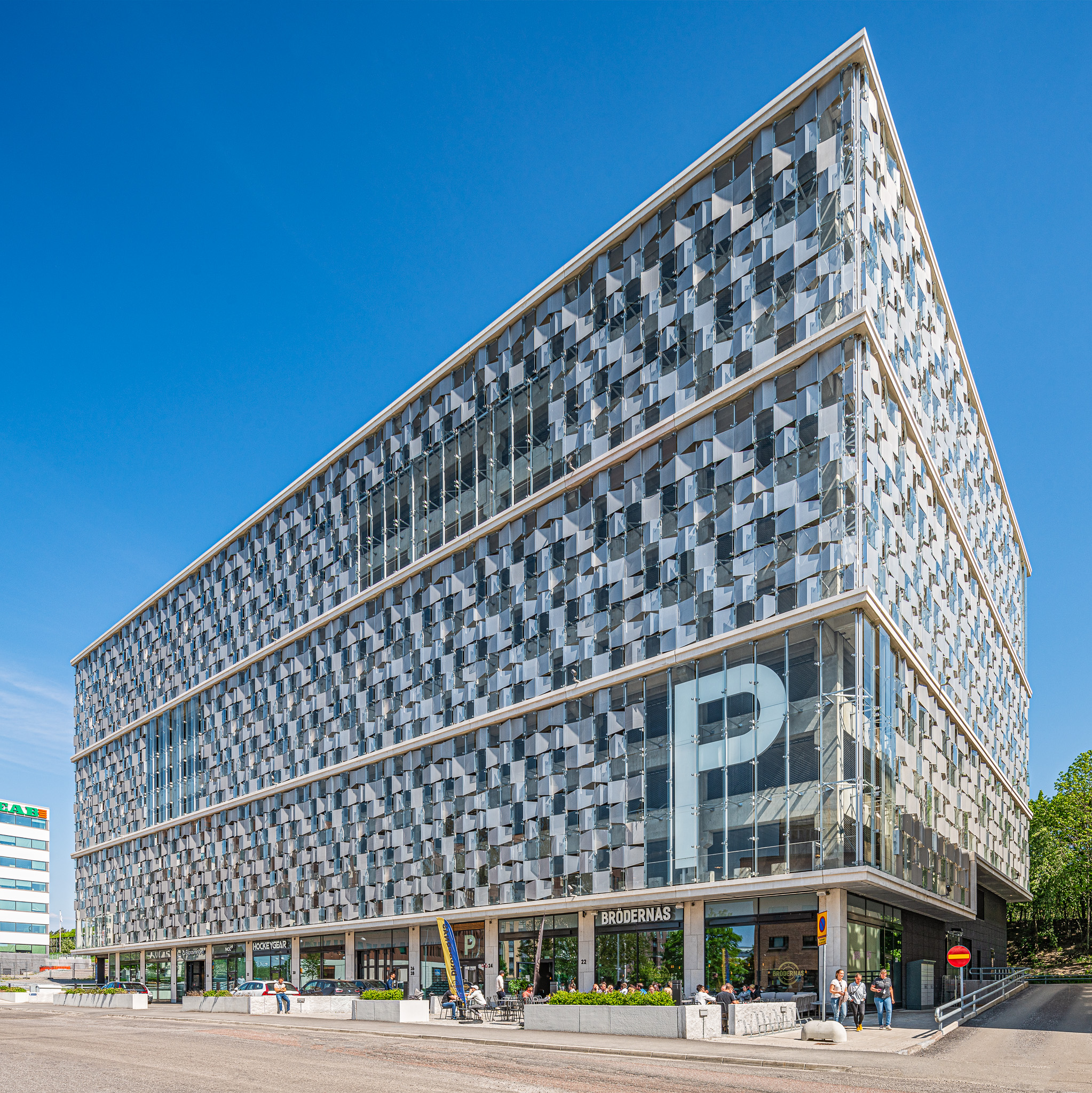
NCC’s new Mobility Center is a parking garage with premises on the ground floor, primarily for businesses with a focus on mobility services.
Located in what will be the new Järva neighborhood city, the city of Solna places high demands on the design of the physical environment – without exception for something as mundane as a parking garage. A living building in a neighborhood city environment must, in addition to fulfilling its basic function – in this case, storing vehicles – contribute qualities to its surroundings. Such a building must add something to city life in its design, contribute to security and offer an experience. The project has aimed to fulfill this under the existing conditions.
The building is externally designed with a sparkling and reflective facade in glass and silver-colored perforated sheet metal, which reflects the surroundings, the changing sky, seasons and weather. From the inside, the facade feels transparent and provides plenty of daylight and nice views of the parking decks. The facade pattern is built according to an intricate rapport that is difficult to perceive for the eye, and which also takes into account the change in height of the inclined decks. The facade is illuminated at night. The building frame is made of concrete and inside, graphic elements, navigation and color have been used as the main design elements. The ground floor of the building contains premises where you have access to mobility services and can also eat a meal at the restaurant. The building also has shelters and a network station for the electricity grid.
The parking lot has 764 parking spaces, the premises/shop area is approximately 1,900 square meters and the building’s GFA is 25,300 square meters.
